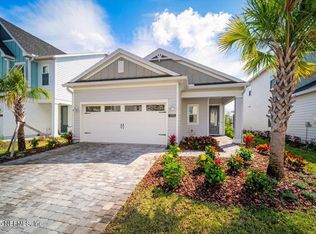Discover the Whittley floorplan by David Weekley Homes, a multi-generational open and inviting living space with luxurious features. The extra wide paver (fits 3 cars) driveway and covered front porch welcome you into a home adorned with tile flooring, new carpet / pad, 9' ceilings and 8' interior doors.
The expansive living area boasts a triple slider leading to a covered patio and private backyard with mature hedges and privacy fencing. The gourmet kitchen features granite countertops, a center island, white cabinets, tile backsplash, stainless steel appliances including a new refrigerator & dishwasher. Adjacent is a spacious dining area and walk-in pantry. The extended primary suite offers dual vanities, a walk-in tile with rainhead shower, and a generous walk-in closet. Two junior suites each include walk-in closets and private baths with tile showers.
Additional amenities comprise a drop zone with bench near the laundry, equipped with cabinets and folding station; washer and dryer are included. The backyard oasis features a heated saltwater pool with waterfall (installed in 2020), full irrigation system, natural gas firepit, and is pre-piped for a gas grill. Whole house gutters, a tankless water heater, ceiling fans, water softener, AC / Heat Dehumidifier and a 2.5 car garage, with golf cart port complete this exceptional home.
Located in an award winning St Johns County community with a full-time Lifestyle Director, organized activities for all ages, resort-style amenities which include a clubhouse, fitness center multiple pools, community garden, kayak launch, Ladybird lazy river, tennis courts, parks and walking trails. Shearwater is also home to Timberlin Creek Elementary & the newly opened Trout Creek K-8 Academy.
Tenant responsible for all utilities. Tenant responsible for lawn care. No smoking, no pets. 1st month's rent due at move-in, 1 month deposit due upfront to secure the rental. 12 month lease.
Please allow 4 hours for showings to be scheduled. Qualified renters only, renters will be required to complete a showing agreement and provide a valid ID to view the property.
House for rent
$4,000/mo
195 Woodsong Ln, Saint Augustine, FL 32092
4beds
2,687sqft
Price may not include required fees and charges.
Single family residence
Available now
No pets
Central air
In unit laundry
Attached garage parking
Heat pump
What's special
Center islandTwo junior suitesGranite countertopsBackyard oasisWhole house guttersCeiling fansCovered front porch
- 2 days
- on Zillow |
- -- |
- -- |
Travel times
Start saving for your dream home
Consider a first time home buyer savings account designed to grow your down payment with up to a 6% match & 4.15% APY.
Facts & features
Interior
Bedrooms & bathrooms
- Bedrooms: 4
- Bathrooms: 4
- Full bathrooms: 4
Heating
- Heat Pump
Cooling
- Central Air
Appliances
- Included: Dishwasher, Dryer, Microwave, Oven, Refrigerator, Washer
- Laundry: In Unit
Features
- Walk In Closet
- Flooring: Carpet, Tile
Interior area
- Total interior livable area: 2,687 sqft
Video & virtual tour
Property
Parking
- Parking features: Attached, Garage
- Has attached garage: Yes
- Details: Contact manager
Features
- Patio & porch: Patio
- Exterior features: Full Irrigation System, No Utilities included in rent, Walk In Closet
- Has private pool: Yes
- Fencing: Fenced Yard
Details
- Parcel number: 0100123050
Construction
Type & style
- Home type: SingleFamily
- Property subtype: Single Family Residence
Community & HOA
HOA
- Amenities included: Pool
Location
- Region: Saint Augustine
Financial & listing details
- Lease term: 1 Year
Price history
| Date | Event | Price |
|---|---|---|
| 6/7/2025 | Listed for rent | $4,000$1/sqft |
Source: Zillow Rentals | ||
| 3/18/2025 | Listing removed | -- |
Source: Owner | ||
| 3/3/2025 | Listed for sale | $789,000+54.9%$294/sqft |
Source: Owner | ||
| 11/17/2020 | Sold | $509,500-2%$190/sqft |
Source: Public Record | ||
| 9/25/2020 | Pending sale | $520,000$194/sqft |
Source: BHHSFNR Mandarin St Johns #1074044 | ||
![[object Object]](https://photos.zillowstatic.com/fp/af771b4a3df498222078a0b935810c7b-p_i.jpg)
