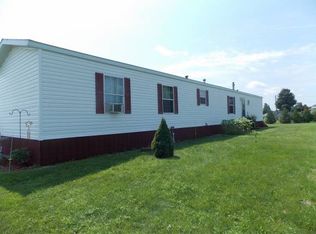Custom colonial, totally rebuilt in 2001 with unique floor plan and high end finishes! Chefs kitchen features Silestone counters, brand new Stainless Steel appliances and KraftMaid cabinets. Dining area has gorgeous french doors which open to the ipe wood deck. Solid walnut floors throughout the first floor and master suite. Family room has Hearthstone woodstove and beautiful built-in cabinetry. Also on the main floor is the large formal living room with lots of daylight, a full bath with clawfoot soaking tub, mudroom with built-in bench and a home office! Travel up the maple stairs and find two spacious bedrooms, 2nd floor laundry and bath with dual vanities! Large master suite has vaulted ceiling, walk-in closet, and tiled shower with rain and regular shower heads. Outside, the hub of this home in the summer is the large stamped concrete patio with the pergola and pool. The home is quiet with pastoral views and conveniently located only minutes from the interstate and downtown!
This property is off market, which means it's not currently listed for sale or rent on Zillow. This may be different from what's available on other websites or public sources.

