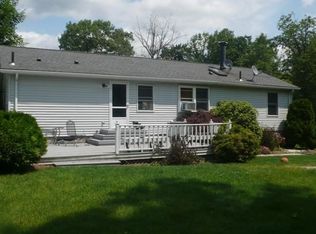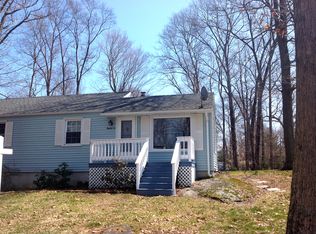Sold for $325,000
$325,000
195 Woodland Road, Guilford, CT 06437
2beds
1,396sqft
Single Family Residence
Built in 1900
1.3 Acres Lot
$377,800 Zestimate®
$233/sqft
$2,782 Estimated rent
Home value
$377,800
$359,000 - $400,000
$2,782/mo
Zestimate® history
Loading...
Owner options
Explore your selling options
What's special
Enjoy the conveniences and ease of one-floor living in this charming ranch-style home. The spacious living room features a floor-to-ceiling stone fireplace as its focal point and is filled with natural light. French doors from the living room to the rear deck are a dream for easy entertaining. Just a few steps down from the living room, the kitchen has a wonderful built-in breakfast bar and a generous pantry. The dining room is large, and light filled with lovely hardwood floors. Each of the 3 bedrooms also has hardwood floors. The primary bedroom has a large closet with built-ins. The smallest bedroom is perfect for and is currently being used as a home office. A walk-up attic has tons of space for all your storage needs. Pull right into the attached 2-car garage that offers even more storage space. This home sits on over an acre of property with mature plantings. A side yard has lovely raised beds for a vegetable or flower garden. Just off the rear deck, and down one terrace, there is a stone fireplace/grill that is perfect for outdoor entertaining. The picturesque backyard is huge and mostly level. Come enjoy life in this tranquil and natural setting with all the conveniences of town nearby. This a great opportunity to stop renting and enjoy owning your very own home!
Zillow last checked: 8 hours ago
Listing updated: February 22, 2023 at 09:13am
Listed by:
Marissa McCue 203-556-0875,
William Pitt Sotheby's Int'l 203-453-2533
Bought with:
Lauren Freedman, REB.0792452
Coldwell Banker Realty
Source: Smart MLS,MLS#: 170539790
Facts & features
Interior
Bedrooms & bathrooms
- Bedrooms: 2
- Bathrooms: 1
- Full bathrooms: 1
Primary bedroom
- Features: Hardwood Floor
- Level: Main
- Area: 148.92 Square Feet
- Dimensions: 10.2 x 14.6
Bedroom
- Features: Hardwood Floor
- Level: Main
- Area: 101.01 Square Feet
- Dimensions: 9.1 x 11.1
Bedroom
- Features: Hardwood Floor
- Level: Main
- Area: 103.04 Square Feet
- Dimensions: 9.2 x 11.2
Bathroom
- Features: Tile Floor, Tub w/Shower
- Level: Main
Dining room
- Features: Hardwood Floor
- Level: Main
- Area: 164.98 Square Feet
- Dimensions: 11.3 x 14.6
Kitchen
- Features: Breakfast Bar, Dining Area, Double-Sink, Pantry, Vinyl Floor
- Level: Main
- Area: 145.2 Square Feet
- Dimensions: 12 x 12.1
Living room
- Features: Balcony/Deck, Ceiling Fan(s), Fireplace, French Doors, Wall/Wall Carpet
- Level: Main
- Area: 314.64 Square Feet
- Dimensions: 17.1 x 18.4
Heating
- Baseboard, Oil
Cooling
- Ceiling Fan(s), Window Unit(s)
Appliances
- Included: Electric Range, Range Hood, Refrigerator, Ice Maker, Dishwasher, Washer, Dryer, Water Heater, Tankless Water Heater
- Laundry: Lower Level
Features
- Doors: French Doors
- Windows: Thermopane Windows
- Basement: Partial,Concrete,Interior Entry,Garage Access,Storage Space
- Attic: Walk-up,Storage
- Number of fireplaces: 1
Interior area
- Total structure area: 1,396
- Total interior livable area: 1,396 sqft
- Finished area above ground: 1,396
Property
Parking
- Total spaces: 2
- Parking features: Attached, Paved
- Attached garage spaces: 2
- Has uncovered spaces: Yes
Features
- Patio & porch: Deck
- Exterior features: Garden, Outdoor Grill, Rain Gutters, Stone Wall
- Waterfront features: Lake, Association Optional, Walk to Water
Lot
- Size: 1.30 Acres
Details
- Additional structures: Shed(s)
- Parcel number: 1113692
- Zoning: R-3
Construction
Type & style
- Home type: SingleFamily
- Architectural style: Ranch
- Property subtype: Single Family Residence
Materials
- Vinyl Siding
- Foundation: Block, Concrete Perimeter
- Roof: Asphalt
Condition
- New construction: No
- Year built: 1900
Utilities & green energy
- Sewer: Septic Tank
- Water: Well
- Utilities for property: Cable Available
Green energy
- Energy efficient items: Thermostat, Windows
Community & neighborhood
Community
- Community features: Golf, Lake, Park
Location
- Region: Guilford
- Subdivision: Guilford Lakes
Price history
| Date | Event | Price |
|---|---|---|
| 2/22/2023 | Sold | $325,000-7.1%$233/sqft |
Source: | ||
| 12/10/2022 | Listed for sale | $349,900+26.1%$251/sqft |
Source: | ||
| 9/21/2007 | Sold | $277,500+126.5%$199/sqft |
Source: | ||
| 11/13/2001 | Sold | $122,500$88/sqft |
Source: | ||
Public tax history
| Year | Property taxes | Tax assessment |
|---|---|---|
| 2025 | $5,522 +4% | $199,710 |
| 2024 | $5,308 +2.7% | $199,710 |
| 2023 | $5,168 +8.2% | $199,710 +39% |
Find assessor info on the county website
Neighborhood: 06437
Nearby schools
GreatSchools rating
- 8/10A. Baldwin Middle SchoolGrades: 5-6Distance: 0.4 mi
- 8/10E. C. Adams Middle SchoolGrades: 7-8Distance: 3.6 mi
- 9/10Guilford High SchoolGrades: 9-12Distance: 1.5 mi
Get pre-qualified for a loan
At Zillow Home Loans, we can pre-qualify you in as little as 5 minutes with no impact to your credit score.An equal housing lender. NMLS #10287.
Sell with ease on Zillow
Get a Zillow Showcase℠ listing at no additional cost and you could sell for —faster.
$377,800
2% more+$7,556
With Zillow Showcase(estimated)$385,356

