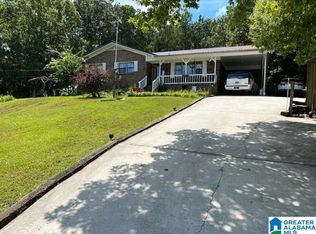Sold for $330,000 on 01/09/25
$330,000
195 Wood Ridge Dr, Locust Fork, AL 35097
3beds
1,865sqft
Single Family Residence
Built in 1998
4 Acres Lot
$331,700 Zestimate®
$177/sqft
$1,819 Estimated rent
Home value
$331,700
Estimated sales range
Not available
$1,819/mo
Zestimate® history
Loading...
Owner options
Explore your selling options
What's special
This property has so much to offer!!! Spacious well-maintained 3-bedroom 2 bath home nestled on almost 4 acres, detached mother-in-law suite and a large workshop. The kitchen is ample sized and offers granite and butcher block countertops and stainless-steel appliances. Beautiful hardwood floors in the living room, foyer and dining room. Spacious master bedroom with a large master bathroom. The back deck and sunroom are ideal for entertaining or just enjoying the peaceful setting. There is also a separate 700 sq ft 1 bedroom 1 bath mother-in-law suite with a kitchenette and living area. And if that's not enough, there is a 30x48 Workshop with 14 ft door, complete with concrete floors and power.
Zillow last checked: 8 hours ago
Listing updated: January 09, 2025 at 03:24pm
Listed by:
Robin Paden CELL:(205)240-8720,
Sweet HOMElife Real Estate
Bought with:
Randy Curtis
EXIT Realty Sweet HOMElife
Source: GALMLS,MLS#: 21401941
Facts & features
Interior
Bedrooms & bathrooms
- Bedrooms: 3
- Bathrooms: 2
- Full bathrooms: 2
Primary bedroom
- Level: First
Bedroom 1
- Level: First
Bedroom 2
- Level: First
Primary bathroom
- Level: First
Bathroom 1
- Level: First
Dining room
- Level: First
Kitchen
- Features: Butcher Block
- Level: First
Living room
- Level: First
Basement
- Area: 0
Heating
- Central, Heat Pump
Cooling
- Central Air
Appliances
- Included: Electric Cooktop, Dishwasher, Ice Maker, Microwave, Electric Oven, Refrigerator, Stove-Electric, Electric Water Heater
- Laundry: Electric Dryer Hookup, Washer Hookup, Main Level, Laundry Room, Laundry (ROOM), Yes
Features
- Split Bedroom, Crown Molding, Soaking Tub, Linen Closet, Separate Shower, Tub/Shower Combo, Walk-In Closet(s)
- Flooring: Hardwood, Vinyl
- Basement: Crawl Space
- Attic: Other,Yes
- Number of fireplaces: 1
- Fireplace features: Blower Fan, Marble (FIREPL), Living Room, Wood Burning
Interior area
- Total interior livable area: 1,865 sqft
- Finished area above ground: 1,865
- Finished area below ground: 0
Property
Parking
- Total spaces: 2
- Parking features: Driveway
- Carport spaces: 2
- Has uncovered spaces: Yes
Features
- Levels: One
- Stories: 1
- Patio & porch: Open (DECK), Deck
- Pool features: None
- Has view: Yes
- View description: None
- Waterfront features: No
Lot
- Size: 4 Acres
Details
- Additional structures: Guest House, Workshop
- Parcel number: 2105150000008
- Special conditions: N/A
Construction
Type & style
- Home type: SingleFamily
- Property subtype: Single Family Residence
Materials
- Vinyl Siding
Condition
- Year built: 1998
Utilities & green energy
- Sewer: Septic Tank
- Water: Public
Community & neighborhood
Location
- Region: Locust Fork
- Subdivision: None
Price history
| Date | Event | Price |
|---|---|---|
| 1/9/2025 | Sold | $330,000-5.6%$177/sqft |
Source: | ||
| 11/27/2024 | Contingent | $349,500$187/sqft |
Source: | ||
| 11/4/2024 | Listed for sale | $349,500+1.3%$187/sqft |
Source: | ||
| 8/14/2024 | Listing removed | $345,000$185/sqft |
Source: | ||
| 8/3/2024 | Price change | $345,000-4.1%$185/sqft |
Source: | ||
Public tax history
| Year | Property taxes | Tax assessment |
|---|---|---|
| 2024 | $1,033 +7% | $29,080 +6.6% |
| 2023 | $965 +40.1% | $27,280 +36.9% |
| 2022 | $689 | $19,920 -15% |
Find assessor info on the county website
Neighborhood: 35097
Nearby schools
GreatSchools rating
- 10/10Locust Fork Elementary SchoolGrades: PK-6Distance: 0.4 mi
- 4/10Locust Fork High SchoolGrades: 7-12Distance: 0.5 mi
Schools provided by the listing agent
- Elementary: Locust Fork
- Middle: Locust Fork
- High: Locust Fork
Source: GALMLS. This data may not be complete. We recommend contacting the local school district to confirm school assignments for this home.

Get pre-qualified for a loan
At Zillow Home Loans, we can pre-qualify you in as little as 5 minutes with no impact to your credit score.An equal housing lender. NMLS #10287.
Sell for more on Zillow
Get a free Zillow Showcase℠ listing and you could sell for .
$331,700
2% more+ $6,634
With Zillow Showcase(estimated)
$338,334