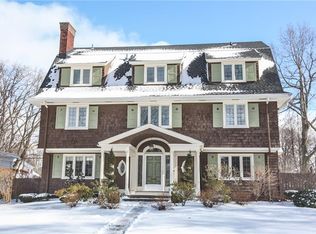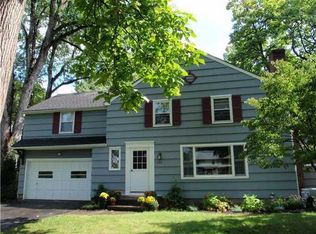Traditional elegance with modern amenities and spaces! Rooms that flow together and have warmth and character. Very private back yard and patio. Large bedrooms and closets, open kitchen dining, lovely traditional wood floor and masonary fireplace finish. In the heart of Browncroft, close to schools, expressways and downtown. Recent improvements include re-built chimney, Furnace 2009, replacement windows, newer appliances. Kitchen open to dining with butcher block island! Attached garage with opener. Walk to elementary school. City living at it's finest! Close to parks and recreation, mature neighborhood with magnificent trees, fresh interior paint, first floor office space! Flexible occupancy and clsoing.
This property is off market, which means it's not currently listed for sale or rent on Zillow. This may be different from what's available on other websites or public sources.

