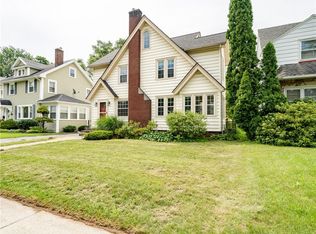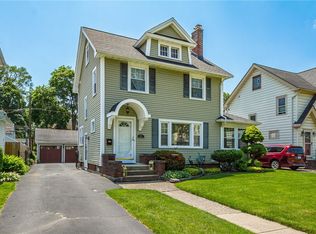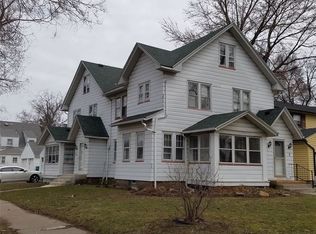Closed
$230,000
195 Wimbledon Rd, Rochester, NY 14617
3beds
1,640sqft
Single Family Residence
Built in 1935
5,662.8 Square Feet Lot
$268,200 Zestimate®
$140/sqft
$2,559 Estimated rent
Home value
$268,200
$255,000 - $284,000
$2,559/mo
Zestimate® history
Loading...
Owner options
Explore your selling options
What's special
Three bedroom, 1.5 bath center entrance colonial. Huge living room with hardwood floors, built-in shelf, corner window & wood burning fireplace. Formal dining room has hardwood floor. Eat-in kitchen with retro booth, tile floor, white subway tile backsplash, stainless appliances. All appliances included. Very large primary bedroom with 2 closets. Remodeled first floor powder room. Knotty pine enclosed porch offers additional square footage- great mudroom entryway. New hot water tank, aluminum siding, detached 2 car garage. Delayed negotiations until Sunday, April 2, 2023 at 12PM.
Zillow last checked: 8 hours ago
Listing updated: May 26, 2023 at 10:12am
Listed by:
Erica C. Walther Schlaefer 585-455-1092,
Keller Williams Realty Greater Rochester
Bought with:
Scott Wischmeyer, 10401351050
Howard Hanna
Source: NYSAMLSs,MLS#: R1461699 Originating MLS: Rochester
Originating MLS: Rochester
Facts & features
Interior
Bedrooms & bathrooms
- Bedrooms: 3
- Bathrooms: 2
- Full bathrooms: 1
- 1/2 bathrooms: 1
- Main level bathrooms: 1
Heating
- Gas, Forced Air
Appliances
- Included: Dryer, Electric Oven, Electric Range, Gas Water Heater, Refrigerator, Washer
- Laundry: In Basement
Features
- Ceiling Fan(s), Separate/Formal Dining Room, Entrance Foyer, Eat-in Kitchen, Separate/Formal Living Room
- Flooring: Carpet, Hardwood, Tile, Varies
- Basement: Full
- Number of fireplaces: 1
Interior area
- Total structure area: 1,640
- Total interior livable area: 1,640 sqft
Property
Parking
- Total spaces: 2
- Parking features: Detached, Garage, Garage Door Opener
- Garage spaces: 2
Features
- Patio & porch: Enclosed, Porch
- Exterior features: Blacktop Driveway
Lot
- Size: 5,662 sqft
- Dimensions: 48 x 118
- Features: Corner Lot, Near Public Transit, Residential Lot
Details
- Parcel number: 2634000761800007001000
- Special conditions: Standard
Construction
Type & style
- Home type: SingleFamily
- Architectural style: Colonial
- Property subtype: Single Family Residence
Materials
- Aluminum Siding, Steel Siding, Copper Plumbing
- Foundation: Block
- Roof: Asphalt
Condition
- Resale
- Year built: 1935
Utilities & green energy
- Electric: Circuit Breakers
- Sewer: Connected
- Water: Connected, Public
- Utilities for property: Cable Available, Sewer Connected, Water Connected
Community & neighborhood
Location
- Region: Rochester
- Subdivision: Rogers Estates
Other
Other facts
- Listing terms: Cash,Conventional,FHA,VA Loan
Price history
| Date | Event | Price |
|---|---|---|
| 5/26/2023 | Sold | $230,000+39.4%$140/sqft |
Source: | ||
| 4/2/2023 | Pending sale | $165,000$101/sqft |
Source: | ||
| 3/29/2023 | Listed for sale | $165,000+73.7%$101/sqft |
Source: | ||
| 12/21/2016 | Sold | $95,000+1.6%$58/sqft |
Source: | ||
| 9/11/2016 | Price change | $93,500-6.5%$57/sqft |
Source: Smart Real Estate #R318568 Report a problem | ||
Public tax history
| Year | Property taxes | Tax assessment |
|---|---|---|
| 2024 | -- | $212,000 +1.4% |
| 2023 | -- | $209,000 +65% |
| 2022 | -- | $126,700 |
Find assessor info on the county website
Neighborhood: 14617
Nearby schools
GreatSchools rating
- 7/10Rogers Middle SchoolGrades: 4-6Distance: 0.4 mi
- 5/10Dake Junior High SchoolGrades: 7-8Distance: 1.2 mi
- 8/10Irondequoit High SchoolGrades: 9-12Distance: 1.2 mi
Schools provided by the listing agent
- Middle: Rogers Middle
- High: Irondequoit High
- District: West Irondequoit
Source: NYSAMLSs. This data may not be complete. We recommend contacting the local school district to confirm school assignments for this home.


