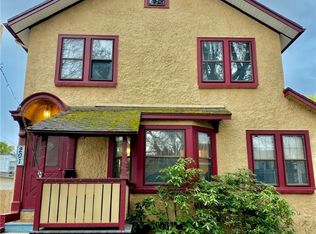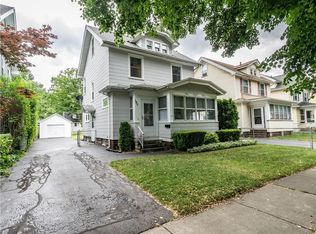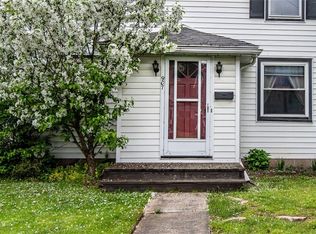Closed
$252,000
195 Wilsonia Rd, Rochester, NY 14609
3beds
1,144sqft
Single Family Residence
Built in 1929
4,800.31 Square Feet Lot
$289,100 Zestimate®
$220/sqft
$1,830 Estimated rent
Home value
$289,100
$275,000 - $304,000
$1,830/mo
Zestimate® history
Loading...
Owner options
Explore your selling options
What's special
Charming North Winton Village home packed with character including original hardwood flooring throughout, and beautiful gumwood that frames the opening to each room as well as the thermopane windows that flood this home with light. This 3 bed house offers a welcoming enclosed front porch before entering the open living and dining space. Enjoy a bright kitchen with BRAND NEW butcher block countertops, all appliances included. You’ll feel right at home with the newly painted bedrooms and updated bathroom with a new vanity. In the basement, you will find a finished room that could be used as a gym or office space, along with even more potential space in the unfinished walk-up attic! The spacious backyard is completely enclosed with a brand new wooden fence and a 1.5-car, detached garage. Roof is only 12 years old and H2O is from 2012. Lovely neighborhood with great walkability, conveniently close to expressways, shops, and restaurants. Delayed Showings on 2/23 at 12pm. Delayed Negotiations- Offers are due 2/28/23 at 2 pm!
Zillow last checked: 8 hours ago
Listing updated: May 15, 2023 at 11:26am
Listed by:
Jason M Ruffino 585-279-8295,
RE/MAX Realty Group
Bought with:
Kristin M. Parshall, 40PA1066968
RE/MAX Plus
Source: NYSAMLSs,MLS#: R1456557 Originating MLS: Rochester
Originating MLS: Rochester
Facts & features
Interior
Bedrooms & bathrooms
- Bedrooms: 3
- Bathrooms: 1
- Full bathrooms: 1
Heating
- Gas, Forced Air
Appliances
- Included: Dryer, Disposal, Gas Oven, Gas Range, Gas Water Heater, Refrigerator, Washer
- Laundry: In Basement
Features
- Ceiling Fan(s), Separate/Formal Dining Room, Separate/Formal Living Room
- Flooring: Ceramic Tile, Hardwood, Varies
- Basement: Full
- Has fireplace: No
Interior area
- Total structure area: 1,144
- Total interior livable area: 1,144 sqft
Property
Parking
- Total spaces: 1.5
- Parking features: Detached, Garage, Garage Door Opener
- Garage spaces: 1.5
Features
- Levels: Two
- Stories: 2
- Patio & porch: Enclosed, Porch
- Exterior features: Blacktop Driveway
Lot
- Size: 4,800 sqft
- Dimensions: 40 x 120
- Features: Near Public Transit, Residential Lot
Details
- Parcel number: 26140010766000030250000000
- Special conditions: Standard
Construction
Type & style
- Home type: SingleFamily
- Architectural style: Colonial
- Property subtype: Single Family Residence
Materials
- Composite Siding, Copper Plumbing
- Foundation: Block
- Roof: Asphalt
Condition
- Resale
- Year built: 1929
Utilities & green energy
- Electric: Circuit Breakers
- Sewer: Connected
- Water: Connected, Public
- Utilities for property: High Speed Internet Available, Sewer Connected, Water Connected
Community & neighborhood
Location
- Region: Rochester
- Subdivision: Merwin Add
Other
Other facts
- Listing terms: Cash,Conventional
Price history
| Date | Event | Price |
|---|---|---|
| 5/10/2023 | Sold | $252,000+44.1%$220/sqft |
Source: | ||
| 3/1/2023 | Pending sale | $174,900$153/sqft |
Source: | ||
| 2/22/2023 | Listed for sale | $174,900+9.3%$153/sqft |
Source: | ||
| 8/11/2020 | Sold | $160,000+23.1%$140/sqft |
Source: | ||
| 6/29/2020 | Pending sale | $130,000$114/sqft |
Source: RE/MAX Plus #R1272152 Report a problem | ||
Public tax history
| Year | Property taxes | Tax assessment |
|---|---|---|
| 2024 | -- | $258,300 +99.5% |
| 2023 | -- | $129,500 |
| 2022 | -- | $129,500 |
Find assessor info on the county website
Neighborhood: North Winton Village
Nearby schools
GreatSchools rating
- 2/10School 52 Frank Fowler DowGrades: PK-6Distance: 0.4 mi
- 3/10East Lower SchoolGrades: 6-8Distance: 0.9 mi
- 2/10East High SchoolGrades: 9-12Distance: 0.9 mi
Schools provided by the listing agent
- District: Rochester
Source: NYSAMLSs. This data may not be complete. We recommend contacting the local school district to confirm school assignments for this home.


