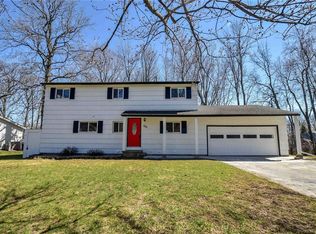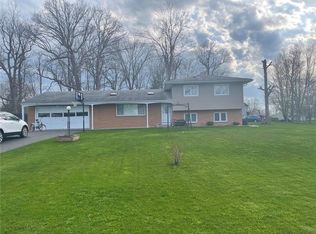Closed
$256,000
195 Wildbriar Rd, Rochester, NY 14623
5beds
1,444sqft
Single Family Residence
Built in 1962
0.44 Acres Lot
$293,000 Zestimate®
$177/sqft
$2,296 Estimated rent
Home value
$293,000
$278,000 - $308,000
$2,296/mo
Zestimate® history
Loading...
Owner options
Explore your selling options
What's special
Welcome to this beautiful, well-maintained Ranch featuring 5 bedrooms and 2 full bathrooms. Nestled in a convenient part of Henrietta, close to expressways and shopping centers. Upon entering you will notice the original hardwood floors that will lead you to the bright and open kitchen. You will love the park like setting of the backyard featuring a large deck and pool with mature trees. Gutter Logic 2018 (back of house) Leaf Guard 2020, new foyer floors July 2023. All offers are due 7/19 @ 12pm. Don't miss out on the chance to make this house your new home.
Zillow last checked: 8 hours ago
Listing updated: September 12, 2023 at 07:24am
Listed by:
Elicia Guntrum 585-248-1088,
Howard Hanna
Bought with:
Michael Doty, 10401344337
Keller Williams Realty Greater Rochester
Source: NYSAMLSs,MLS#: R1482835 Originating MLS: Rochester
Originating MLS: Rochester
Facts & features
Interior
Bedrooms & bathrooms
- Bedrooms: 5
- Bathrooms: 2
- Full bathrooms: 2
- Main level bathrooms: 2
- Main level bedrooms: 5
Heating
- Gas, Forced Air
Cooling
- Window Unit(s)
Appliances
- Included: Appliances Negotiable, Dryer, Dishwasher, Gas Cooktop, Disposal, Gas Water Heater, Microwave, Refrigerator
- Laundry: In Basement
Features
- Ceiling Fan(s), Den, Eat-in Kitchen, Pantry, Sliding Glass Door(s), Window Treatments, Bedroom on Main Level, Bath in Primary Bedroom, Main Level Primary, Primary Suite, Programmable Thermostat
- Flooring: Carpet, Ceramic Tile, Hardwood, Laminate, Varies
- Doors: Sliding Doors
- Windows: Drapes, Thermal Windows
- Basement: Full,Partially Finished,Sump Pump
- Number of fireplaces: 1
Interior area
- Total structure area: 1,444
- Total interior livable area: 1,444 sqft
Property
Parking
- Parking features: Attached, Garage
- Has attached garage: Yes
Features
- Levels: One
- Stories: 1
- Patio & porch: Deck
- Exterior features: Blacktop Driveway, Deck, Pool
- Pool features: Above Ground
Lot
- Size: 0.44 Acres
- Dimensions: 89 x 221
- Features: Residential Lot
Details
- Additional structures: Shed(s), Storage
- Parcel number: 2632001621400001023000
- Special conditions: Standard
- Other equipment: Satellite Dish
Construction
Type & style
- Home type: SingleFamily
- Architectural style: Ranch
- Property subtype: Single Family Residence
Materials
- Aluminum Siding, Steel Siding, Vinyl Siding, Copper Plumbing
- Foundation: Block
- Roof: Asphalt
Condition
- Resale
- Year built: 1962
Utilities & green energy
- Electric: Circuit Breakers
- Sewer: Connected
- Water: Connected, Public
- Utilities for property: Cable Available, High Speed Internet Available, Sewer Connected, Water Connected
Community & neighborhood
Location
- Region: Rochester
- Subdivision: Wedgewood Park Sec 02
Other
Other facts
- Listing terms: Cash,Conventional,FHA,VA Loan
Price history
| Date | Event | Price |
|---|---|---|
| 9/11/2023 | Sold | $256,000+34.8%$177/sqft |
Source: | ||
| 7/21/2023 | Pending sale | $189,900$132/sqft |
Source: | ||
| 7/11/2023 | Listed for sale | $189,900+53.1%$132/sqft |
Source: | ||
| 9/16/2011 | Sold | $124,000$86/sqft |
Source: Public Record Report a problem | ||
Public tax history
| Year | Property taxes | Tax assessment |
|---|---|---|
| 2024 | -- | $239,000 |
| 2023 | -- | $239,000 +42.9% |
| 2022 | -- | $167,300 +6% |
Find assessor info on the county website
Neighborhood: 14623
Nearby schools
GreatSchools rating
- 6/10David B Crane Elementary SchoolGrades: K-3Distance: 0.3 mi
- 6/10Charles H Roth Middle SchoolGrades: 7-9Distance: 2.3 mi
- 7/10Rush Henrietta Senior High SchoolGrades: 9-12Distance: 1.4 mi
Schools provided by the listing agent
- District: Rush-Henrietta
Source: NYSAMLSs. This data may not be complete. We recommend contacting the local school district to confirm school assignments for this home.

