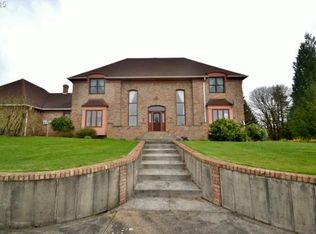One of a Kind Custom Built Passive Solar Home in the Country on 5 beautiful acres very close in with Mature Apple and Pear Orchard and Blue Berries. Floor to High Ceiling Windows, a Concrete Painted Floor and Huge Fireplace capture and retain the sun's warmth, A newer Electric Forced Air/Heat Pump complete HVAC System. Home includes a very unique indoor Green House. Other areas of the Home have Tongue and Groove Maple Hardwood Flooring, Oak Hardwood and Heated Tile Flooring in both Baths. A truly Magnificent Kitchen includes Solid Oregon Ash Cabinetry, Walk in Pantry, a Lovely Eating Nook and just beyond the Kitchen is a glorious raised Formal Dining Room. The Brand New Hardy Plank Siding completes this Pristine Picture. Must See!
This property is off market, which means it's not currently listed for sale or rent on Zillow. This may be different from what's available on other websites or public sources.
