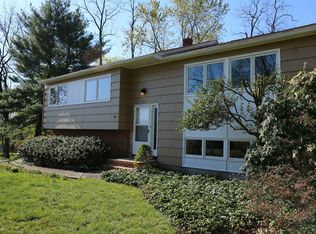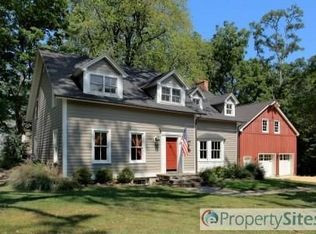Arched doorways, peaked ceilings, hardwood floors, bead boarding, built-ins, French doors, and fine craftsmanship add ambiance to this beautifully updated Colonial on a picturesque setting! Stately columns lead to formal living room with brick surround fireplace with traditional mantle and dining room with moldings and French doors to lovely deck and paver patio for outdoor entertaining. Stunning peaked ceiling heated Florida room with fan topped windows, French doors, gorgeous woodwork, and skylights. First floor bedroom and full bath. Kitchen with stainless steel appliances, granite, wood cabinets and breakfast bar. Butlers pantry with sink and dishwasher, and laundry room with built-in cabinets add convenience. Upstairs, the master suite with multiple closets and stylish bath with two vanities and shower stall. Three additional bedrooms with high ceilings and Palladium windows. Finished basement with stone surround fireplace in rec room, office, wine cellar and plenty of storage!
This property is off market, which means it's not currently listed for sale or rent on Zillow. This may be different from what's available on other websites or public sources.

