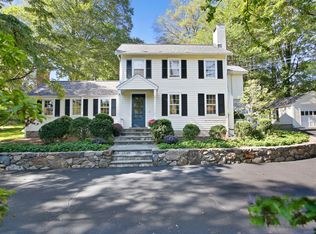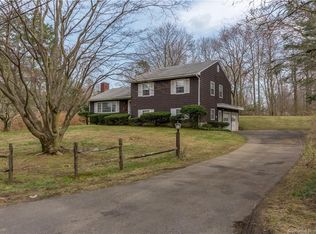With its spectacular curb appeal, this spacious West Norwalk colonial with an additional attached wing includes a formal dining room, an updated kitchen that opens to a family room with a vaulted ceiling and skylight, and a large formal living room with a fireplace and built-ins that leads to a walkout through french doors to a sun-filled tea room. The second floor includes a large primary bedroom and ensuite bath, a second full bathroom, a large guest room, and two additional bedrooms. The recently re-leveled patio opens onto a backyard oasis with an abundance of professionally landscaped mature plantings, an in-ground salt water pool with a new filter and salt generator, perfect for staycations and entertaining. This exceptional home also includes an attached two-story private wing with a large living area, spacious bedroom with ensuite bath, kitchen, bedroom/office, and additional half bath with its own laundry, ideal for au-pair, guest suite, home office, playroom, lots of possibilities. The wing has its own HVAC mini-split system. Over $150,000 of upgrades in 2020 include a new roof, gutters, central AC, whole house standby generator, propane boiler, indirect 50-gallon water heater, new windows, exterior painted, and extensive 32 courses of brick repair to the chimney including a new shroud. This exceptional home is set back beautifully on a quiet cul-de-sac with plenty of parking. Theres nothing left to do but move in!
This property is off market, which means it's not currently listed for sale or rent on Zillow. This may be different from what's available on other websites or public sources.


