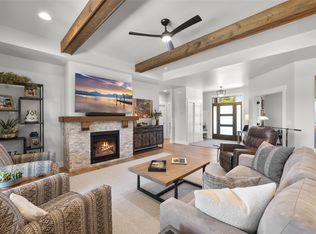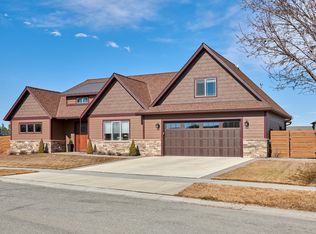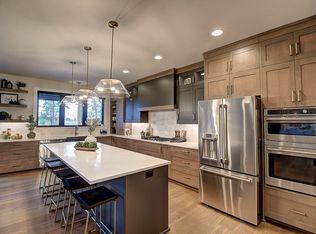Closed
Price Unknown
195 W Monture Rdg, Kalispell, MT 59901
3beds
2,237sqft
Single Family Residence
Built in 2020
0.34 Acres Lot
$973,400 Zestimate®
$--/sqft
$3,008 Estimated rent
Home value
$973,400
$915,000 - $1.03M
$3,008/mo
Zestimate® history
Loading...
Owner options
Explore your selling options
What's special
ONE OF A KIND CUSTOM BUILT HOME WITH 3-CAR GARAGE ON A BEAUTIFUL .337 AC LOT! PREMIUM location in the highly sought after SILVERBROOK Subdivision located in North Kalispell. As you walk through the 9' front door entry you will be pleasantly amazed with this 3B/2B home; stop for a game of pool on the way to the great room where you'll find high ceilings, expansive windows, a real Stone Wood or Gas burning Fireplace. Enjoy cooking in the spacious kitchen with Quartzite Counter tops, high end stainless steel appliances, pantry and custom tile backsplash. The extended countertop and cabinet space features a built-in Wine Cooler and separate Beverage Refrigerator. The Primary Bedroom with spacious ensuite bathroom boasts a soaking tub, walk-in shower and a large walk-in closet. Separate laundry and mud room area leads to the three car attached garage. This extraordinary home is the perfect size with all the custom features a Buyer would want! Additional custom touches include sliding barn doors, ceiling fans, Luxury vinyl floors and ring system. Fenced backyard is nicely landscaped with trees and spring, fall and summer Perennial gardens. The HOA dues include use of the Silverbrook Clubhouse that has an outdoor pool, game and workout room, great room and kitchen. Enjoy the Walking paths and Tennis and Basketball courts for your daily exercise! Call Ellie Johnson at 406-250-1575 or your real estate professional today for a private showing.
Zillow last checked: 8 hours ago
Listing updated: October 16, 2023 at 09:30am
Listed by:
Ellie Johnson 406-250-1575,
PureWest Real Estate - Whitefish
Bought with:
David Fetveit, RRE-BRO-LIC-16637
PureWest Real Estate - Lakeside
Source: MRMLS,MLS#: 30011220
Facts & features
Interior
Bedrooms & bathrooms
- Bedrooms: 3
- Bathrooms: 2
- Full bathrooms: 2
Primary bedroom
- Level: Main
Bedroom 2
- Level: Main
Bedroom 3
- Level: Main
Primary bathroom
- Description: With soaking tub & shower
- Level: Main
Bathroom 2
- Level: Main
Dining room
- Level: Main
Game room
- Description: Or Media Room
- Level: Main
Great room
- Description: With stone fireplace gas & wood
- Level: Main
Kitchen
- Level: Main
Laundry
- Description: Mudroom (family heirloom) Antique Brass Back on bench in Mud Room. Bench stays.
- Level: Main
Heating
- Forced Air, Gas
Cooling
- Central Air
Appliances
- Included: Dryer, Dishwasher, Disposal, Gas Range, Microwave, Plumbed For Ice Maker, Refrigerator, Range Hood, Water Softener Owned, Stainless Steel Appliance(s), Vented Exhaust Fan, Wine Refrigerator, Washer
- Laundry: Laundry Room
Features
- Main Level Primary, Open Floorplan, Home Theater, Vaulted Ceiling(s), Wet Bar
- Flooring: See Remarks, Tile
- Basement: Crawl Space
- Number of fireplaces: 1
- Fireplace features: Gas, Great Room, Masonry, Stone, Wood Burning
Interior area
- Total interior livable area: 2,237 sqft
- Finished area below ground: 0
Property
Parking
- Total spaces: 3
- Parking features: Driveway, Garage Faces Front, Garage, Garage Door Opener
- Attached garage spaces: 3
Features
- Levels: One
- Stories: 1
- Entry location: North front of home
- Patio & porch: Rear Porch, Covered, Front Porch
- Exterior features: Garden
- Has private pool: Yes
- Pool features: Community
- Fencing: Back Yard,Fenced,Wood,Wrought Iron
- Has view: Yes
- View description: Meadow, Mountain(s)
Lot
- Size: 0.34 Acres
- Features: Back Yard
Details
- Parcel number: 07407713404390000
- Zoning: Residential
- Special conditions: Standard
Construction
Type & style
- Home type: SingleFamily
- Architectural style: Traditional
- Property subtype: Single Family Residence
Materials
- Hardboard, Stone
- Foundation: Poured
- Roof: Composition
Condition
- New construction: No
- Year built: 2020
Details
- Builder name: Pickering
Utilities & green energy
- Sewer: Public Sewer
- Water: Public
- Utilities for property: Cable Connected, Electricity Connected, Natural Gas Connected, High Speed Internet Available, Phone Available, Sewer Connected, Underground Utilities, Water Connected
Community & neighborhood
Community
- Community features: Clubhouse, Playground, Park, Sidewalks, Pool
Location
- Region: Kalispell
- Subdivision: Silverbrook
HOA & financial
HOA
- Has HOA: Yes
- HOA fee: $108 monthly
- Amenities included: Clubhouse, Fitness Center, Landscaping, Playground, Park, Recreation Facilities, Snow Removal, See Remarks
- Services included: Common Area Maintenance, Maintenance Grounds, Pool(s), Snow Removal
- Association name: Silverbrook
Other
Other facts
- Listing agreement: Exclusive Right To Sell
- Listing terms: Cash,Conventional
- Road surface type: Asphalt
Price history
| Date | Event | Price |
|---|---|---|
| 10/16/2023 | Sold | -- |
Source: | ||
| 9/1/2023 | Pending sale | $1,150,000$514/sqft |
Source: | ||
| 8/1/2023 | Listed for sale | $1,150,000+1079.5%$514/sqft |
Source: | ||
| 8/12/2019 | Sold | -- |
Source: | ||
| 4/1/2019 | Price change | $97,500-15.2%$44/sqft |
Source: Glacier Sotheby's International Realty #21807366 Report a problem | ||
Public tax history
| Year | Property taxes | Tax assessment |
|---|---|---|
| 2024 | $5,218 +34.2% | $611,000 +18.8% |
| 2023 | $3,888 -14.8% | $514,400 +13.3% |
| 2022 | $4,562 -3.7% | $454,200 |
Find assessor info on the county website
Neighborhood: 59901
Nearby schools
GreatSchools rating
- 7/10Edgerton SchoolGrades: PK-5Distance: 3.4 mi
- 8/10Kalispell Middle SchoolGrades: 6-8Distance: 4 mi
- 5/10Glacier High SchoolGrades: 9-12Distance: 2.4 mi


