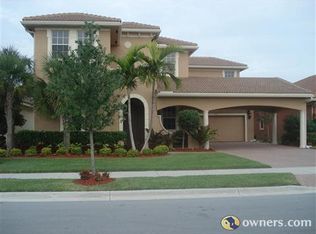Sold for $810,000 on 07/16/25
$810,000
195 Via Veracruz, Jupiter, FL 33458
3beds
1,856sqft
Single Family Residence
Built in 2005
-- sqft lot
$820,900 Zestimate®
$436/sqft
$4,405 Estimated rent
Home value
$820,900
$780,000 - $862,000
$4,405/mo
Zestimate® history
Loading...
Owner options
Explore your selling options
What's special
Bring your offers! Experience this stunningly remodeled 3-bedroom, 2-bathroom home, featuring volume ceilings, open-concept living, and a desirable split floor plan. The updated kitchen offers white shaker cabinets with crown molding, granite countertops, stainless steel appliances, a hooded vent, and a built-in microwave. Primary bath includes a spa tub, seamless glass shower doors, private water closet and elegant shaker cabinetry. Throughout the home, enjoy vinyl plank flooring, crown molding, and plantation shutters. Step outside to two covered patios and a private backyard oasis with lush tropical landscaping and accent lighting, perfect for entertaining or unwinding. Nestled in the coveted Paseos community in the heart of Jupiter, this home offers access to top-tier amenities, including pickleball courts, walking trails, a community pool, and a playground. Just minutes from Roger Dean Stadium, premier dining, shopping, and Jupiter's stunning beaches, this location combines convenience with an active, vibrant lifestyle. Zoned for A-rated schools and located within a mile of Jupiter High School.
Upgrades:
- 2020 Kitchen & bathroom remodel
- 2022 Vinyl Flooring
- 2023 Interior & Exterior painting
- UV filter for AC
- New heating element in hot water heater
- 2022 Landscaping & Landscape lighting
Zillow last checked: 8 hours ago
Listing updated: July 16, 2025 at 07:28am
Listed by:
Savannah Unruh 786-251-4177,
Echo Fine Properties,
Jeffrey M Lichtenstein 561-500-3246,
Echo Fine Properties
Bought with:
Crissy Poorman
Sotheby's Intl. Realty, Inc.
Source: BeachesMLS,MLS#: RX-11051898 Originating MLS: Beaches MLS
Originating MLS: Beaches MLS
Facts & features
Interior
Bedrooms & bathrooms
- Bedrooms: 3
- Bathrooms: 2
- Full bathrooms: 2
Primary bedroom
- Level: M
- Area: 225 Square Feet
- Dimensions: 15 x 15
Kitchen
- Level: M
- Area: 525 Square Feet
- Dimensions: 25 x 21
Living room
- Level: M
- Area: 798 Square Feet
- Dimensions: 42 x 19
Heating
- Central
Cooling
- Central Air
Appliances
- Included: Dishwasher, Dryer, Microwave, Electric Range, Refrigerator, Washer, Electric Water Heater
- Laundry: Inside
Features
- Entrance Foyer, Pantry, Volume Ceiling, Walk-In Closet(s)
- Flooring: Vinyl
- Windows: Plantation Shutters, Panel Shutters (Complete)
Interior area
- Total structure area: 2,859
- Total interior livable area: 1,856 sqft
Property
Parking
- Total spaces: 2
- Parking features: 2+ Spaces, Driveway, Garage - Attached
- Attached garage spaces: 2
- Has uncovered spaces: Yes
Features
- Stories: 1
- Patio & porch: Covered Patio
- Pool features: Community
- Has spa: Yes
- Waterfront features: None
Details
- Parcel number: 30424112160002050
- Zoning: R2(cit
Construction
Type & style
- Home type: SingleFamily
- Property subtype: Single Family Residence
Materials
- Concrete, Pre-Cast
Condition
- Resale
- New construction: No
- Year built: 2005
Utilities & green energy
- Sewer: Public Sewer
- Water: Public
- Utilities for property: Cable Connected, Electricity Connected
Community & neighborhood
Community
- Community features: Clubhouse, Pickleball, Playground, Sidewalks, Street Lights, Tennis Court(s)
Location
- Region: Jupiter
- Subdivision: Pines On Pennock Lane
HOA & financial
HOA
- Has HOA: Yes
- HOA fee: $145 monthly
- Services included: Common Areas
Other fees
- Application fee: $100
Other
Other facts
- Listing terms: Cash,Conventional
Price history
| Date | Event | Price |
|---|---|---|
| 11/7/2025 | Listing removed | $5,000$3/sqft |
Source: BeachesMLS #R11135921 | ||
| 10/28/2025 | Listed for rent | $5,000+112.8%$3/sqft |
Source: BeachesMLS #R11135921 | ||
| 7/16/2025 | Sold | $810,000-4.5%$436/sqft |
Source: | ||
| 6/24/2025 | Pending sale | $848,490$457/sqft |
Source: | ||
| 5/30/2025 | Price change | $848,4900%$457/sqft |
Source: | ||
Public tax history
| Year | Property taxes | Tax assessment |
|---|---|---|
| 2024 | $9,397 +1.5% | $443,555 +3% |
| 2023 | $9,261 +1.2% | $430,636 +3% |
| 2022 | $9,148 +0.5% | $418,093 +3% |
Find assessor info on the county website
Neighborhood: Paseos
Nearby schools
GreatSchools rating
- 6/10Jupiter Elementary SchoolGrades: PK-5Distance: 0.9 mi
- 8/10Jupiter Middle SchoolGrades: 6-8Distance: 1.2 mi
- 7/10Jupiter High SchoolGrades: 9-12Distance: 2.1 mi
Schools provided by the listing agent
- Elementary: Jupiter Elementary School
- Middle: Jupiter Middle School
- High: Jupiter High School
Source: BeachesMLS. This data may not be complete. We recommend contacting the local school district to confirm school assignments for this home.
Get a cash offer in 3 minutes
Find out how much your home could sell for in as little as 3 minutes with a no-obligation cash offer.
Estimated market value
$820,900
Get a cash offer in 3 minutes
Find out how much your home could sell for in as little as 3 minutes with a no-obligation cash offer.
Estimated market value
$820,900

