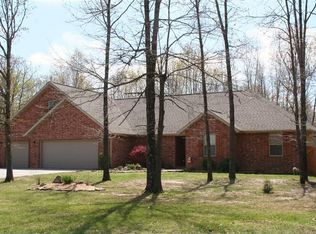Custom built home nestled in a 5 acre+/- wooded setting. Superior construction with 13 inch walls in basement and main floor with 10 ft. ceilings. Great room ceiling height 25 ft.+/- with much attention to custom windows. This is an ICF energy efficient home with great detail to reclaimed wood beans and flooring from local 100 yr.old barn enhanced by European antique doors 8 1/2 ft. with some original glass. Granite and marble countertops, custom cabinetry, complimented by designer lighting fixtures throughout. Bonus room ideal for artists getaway overlooking wooded setting. Full finished basement could be set up for second family. Some rooms have multi-use depending on family needs and lifestyles. There is a media room, exercise room, hobby room or use as additional bedrooms. A hidden one of a kind man cave or workshop in basement. Main floor patio doors walk out to expansive decking with covered patio below. Outdoor living area completes the desire to be with nature and enjoy quiet country peace. Ready to move in, don't miss out on the best buy on the market. In addition this home has received recognition for its craftsmanship.
This property is off market, which means it's not currently listed for sale or rent on Zillow. This may be different from what's available on other websites or public sources.

