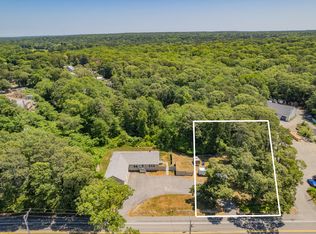Handyman special. Opportunity knocks for the person that can bring this home back to life. Home likely will not qualify for any form of financing. Sold As Is. This is a Fannie Mae Home Path property. Only primary home owners' offers will be considered during the first 15 days the listing is active. No offer will be considered during the 1st 3 days on the market.
This property is off market, which means it's not currently listed for sale or rent on Zillow. This may be different from what's available on other websites or public sources.

