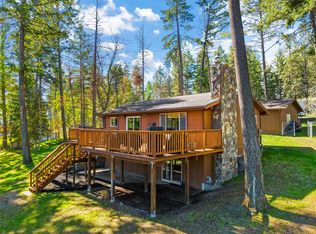Closed
Price Unknown
195 Troutbeck Rd, Lakeside, MT 59922
4beds
2,254sqft
Single Family Residence
Built in 1979
0.72 Acres Lot
$693,400 Zestimate®
$--/sqft
$3,012 Estimated rent
Home value
$693,400
$603,000 - $797,000
$3,012/mo
Zestimate® history
Loading...
Owner options
Explore your selling options
What's special
Beautiful home in Troutbeck Rise overlooking Flathead Lake and the village of Lakeside. This 4Br home has been completely remodeled and sits on an oversized lot with manicured landscaping, deck and patio, paved driveway, and a detached shop with RV carport and hookups. The shop features electric and wood heat, a dust collection system, and built-in cabinets. The enclosed back porch extends the living space during shoulder seasons with a view to the fenced yard and terraced flower beds with automatic sprinkler system. The potting shed features storage for yard equipment, and there is a fire pit in the lower yard. The east-facing windows in the living room provide views to the lake and the mountains beyond. Downstairs space makes a great hobby room. Easy access to all Lakeside amenities including the waterfront Volunteer Park, restaurants, and shopping.
Zillow last checked: 8 hours ago
Listing updated: July 02, 2024 at 02:23pm
Listed by:
David Fetveit 406-249-1764,
PureWest Real Estate - Lakeside
Bought with:
David Fetveit, RRE-BRO-LIC-16637
PureWest Real Estate - Lakeside
Source: MRMLS,MLS#: 30023028
Facts & features
Interior
Bedrooms & bathrooms
- Bedrooms: 4
- Bathrooms: 3
- Full bathrooms: 2
- 1/2 bathrooms: 1
Heating
- Baseboard, Electric, Propane, Wall Furnace
Appliances
- Included: Dryer, Dishwasher, Range, Refrigerator, Trash Compactor, Washer
Features
- Basement: Partially Finished,Walk-Out Access
- Has fireplace: No
Interior area
- Total interior livable area: 2,254 sqft
- Finished area below ground: 780
Property
Parking
- Total spaces: 4
- Parking features: Additional Parking, Circular Driveway
- Attached garage spaces: 3
- Carport spaces: 1
- Covered spaces: 4
Features
- Levels: One and One Half,Multi/Split
- Patio & porch: Rear Porch
- Exterior features: Garden, Rain Gutters, RV Hookup, Propane Tank - Leased
- Fencing: Back Yard,Partial
- Has view: Yes
- View description: Lake, Mountain(s)
- Has water view: Yes
- Water view: true
Lot
- Size: 0.72 Acres
- Features: Back Yard, Landscaped, Views, Wooded
Details
- Additional structures: Workshop
- Parcel number: 07370412410110000
- Zoning: None
- Special conditions: Standard
Construction
Type & style
- Home type: SingleFamily
- Architectural style: Split Level
- Property subtype: Single Family Residence
Materials
- Foundation: Poured
- Roof: Asphalt
Condition
- Updated/Remodeled
- New construction: No
- Year built: 1979
Utilities & green energy
- Sewer: Public Sewer
- Water: Public
- Utilities for property: Cable Available, Electricity Connected, Propane, Phone Connected
Community & neighborhood
Location
- Region: Lakeside
HOA & financial
HOA
- Has HOA: Yes
- HOA fee: $300 annually
- Amenities included: None
- Services included: Road Maintenance
- Association name: Troutbeck Rise
Other
Other facts
- Listing agreement: Exclusive Right To Sell
- Has irrigation water rights: Yes
Price history
| Date | Event | Price |
|---|---|---|
| 7/2/2024 | Sold | -- |
Source: | ||
| 6/3/2024 | Price change | $695,000-5.4%$308/sqft |
Source: | ||
| 4/12/2024 | Listed for sale | $735,000$326/sqft |
Source: | ||
Public tax history
| Year | Property taxes | Tax assessment |
|---|---|---|
| 2024 | $2,428 +3.5% | $448,700 |
| 2023 | $2,346 +4.5% | $448,700 +45% |
| 2022 | $2,245 | $309,400 |
Find assessor info on the county website
Neighborhood: 59922
Nearby schools
GreatSchools rating
- 7/10Lakeside Elementary SchoolGrades: PK-4Distance: 0.7 mi
- 9/10Somers Middle SchoolGrades: 5-8Distance: 4.6 mi
- 3/10Flathead High SchoolGrades: 9-12Distance: 12.2 mi
Schools provided by the listing agent
- District: District No. 29
Source: MRMLS. This data may not be complete. We recommend contacting the local school district to confirm school assignments for this home.
