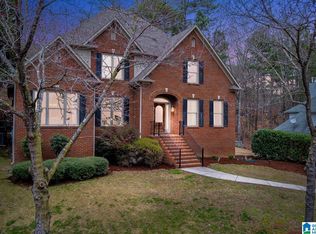Beautiful 5 BR, 4.5 bath brick home in Trace Crossings with over 3600 sq. ft. This home boasts of large rooms, high ceilings, hardwood floors. Totally updated kitchen with quartz countertops, SS appliances, newly redone cabinets, hdwd floors and lovely chandelier. On those cold evenings you'll enjoy the large space, yet the warmth of this large family room complete with new neutral carpet, tall ceiling and freshly painted. Master en-suite welcomes you to your own private haven away from it all. Cathedral ceiling, windows overlooking private backyard. Huge bath with separate shower, jetted tub and double vanities will become your restful place. Upstairs there are 4 very large bedrooms each with new carpet, new paint, windows with 2 blinds and good closets. Two full bathrooms accommodate these bedrooms. The finished basement level of this home has so many purposes. It could work for an in-law suite, an exercise/office, a playroom, etc. Seller is installing new roof. 24 hour break clause
This property is off market, which means it's not currently listed for sale or rent on Zillow. This may be different from what's available on other websites or public sources.
