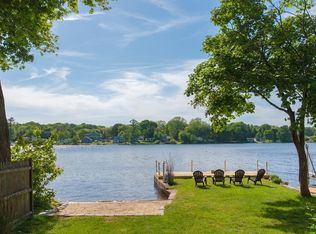Great home for entertaining featuring open floor plan, updated kitchen with stainless steel appliances, fireplace living room with crown molding and hardwood floors, large master bedroom, office, updated bathroom, great lower level for teens with fireplace living room, laundry room, 1/2 bath, 2 additional bedrooms, space used as homework room, and mud room. Outside offers secluded back yard, salt water above ground pool, trex pool deck, pool shed, large patio, 10 x 10 kennel and electric fence. Home has forced hot water with central a/c.
This property is off market, which means it's not currently listed for sale or rent on Zillow. This may be different from what's available on other websites or public sources.
