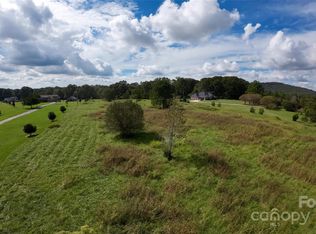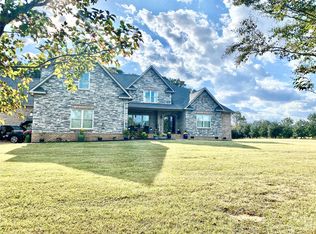Closed
$765,000
195 Thomas Rd, Clover, SC 29710
3beds
2,334sqft
Single Family Residence
Built in 2018
6.7 Acres Lot
$819,900 Zestimate®
$328/sqft
$2,436 Estimated rent
Home value
$819,900
$779,000 - $869,000
$2,436/mo
Zestimate® history
Loading...
Owner options
Explore your selling options
What's special
Agent Owned. Custom Built Home with open & split floorplan. Beautiful Crepe Myrtles line the driveway to this craftsman style brick & stone home. Almost 7 acre property w/ 22 Crepe Myrtles, & other flowering shrubs/trees. Kitchen w/ custom 42" white shaker style cabinets, soft close drawers, gas slide in range & large island w/ quartz countertops & VLT ceiling in great room w/stacked stone gas log fireplace. Primary suite w/ access to covered porch & spa like bathroom w/ large walk in shower. Two bedrooms shared jack and jill bathroom w/ private vanities for each bedroom. Half-bath off hallway leads to large laundry room w/ 42" cabinets & open shelving. Covered porch on front & on back of home & 400 sq ft paver patio. 2 car entry garage & one car fully insulated garage w/ utility sink. Tankless WH. 30 amp RV hook up & 770 sq ft covered storage for REC vehicle. Fenced back yard w/12 x 24 building w/ insulated walls/electricity. Hot tub. Property is breathtaking!
Zillow last checked: 8 hours ago
Listing updated: October 30, 2023 at 12:51pm
Listing Provided by:
Sylvia Shreve sylviashreverealestate@gmail.com,
NorthGroup Real Estate LLC,
Rosalind Bailey,
NorthGroup Real Estate LLC
Bought with:
Michelle Powers
Redfin Corporation
Source: Canopy MLS as distributed by MLS GRID,MLS#: 4065290
Facts & features
Interior
Bedrooms & bathrooms
- Bedrooms: 3
- Bathrooms: 3
- Full bathrooms: 2
- 1/2 bathrooms: 1
- Main level bedrooms: 3
Primary bedroom
- Features: Attic Stairs Pulldown, Ceiling Fan(s), Kitchen Island, Open Floorplan, Split BR Plan, Vaulted Ceiling(s), Walk-In Closet(s)
- Level: Main
Heating
- Central, Natural Gas
Cooling
- Ceiling Fan(s), Central Air
Appliances
- Included: Convection Oven, Dishwasher, Exhaust Fan, Filtration System, Gas Oven, Gas Range, Microwave, Plumbed For Ice Maker, Self Cleaning Oven, Tankless Water Heater
- Laundry: Gas Dryer Hookup, Laundry Room, Main Level, Washer Hookup
Features
- Open Floorplan, Pantry, Vaulted Ceiling(s)(s), Walk-In Closet(s)
- Flooring: Carpet, Tile, Vinyl
- Doors: Pocket Doors, Sliding Doors
- Windows: Insulated Windows
- Has basement: No
- Attic: Pull Down Stairs
- Fireplace features: Family Room, Gas
Interior area
- Total structure area: 2,334
- Total interior livable area: 2,334 sqft
- Finished area above ground: 2,334
- Finished area below ground: 0
Property
Parking
- Total spaces: 770
- Parking features: Attached Garage, Garage Door Opener, Garage Faces Front, Garage Faces Side, Keypad Entry, RV Access/Parking, Shared Driveway, Garage on Main Level
- Attached garage spaces: 3
- Covered spaces: 770
- Has uncovered spaces: Yes
- Details: Two car garage with entry into house (593 sq foot), one car garage that is fully insulated and separate (346 sq foot). Doors are 8 ft tall.
Accessibility
- Accessibility features: Two or More Access Exits
Features
- Levels: One
- Stories: 1
- Patio & porch: Covered, Front Porch, Rear Porch
- Has spa: Yes
- Spa features: Heated
- Fencing: Back Yard,Chain Link
Lot
- Size: 6.70 Acres
- Features: Orchard(s), Level, Wooded
Details
- Additional structures: Gazebo, Outbuilding, Shed(s)
- Parcel number: 2770000031
- Zoning: RES
- Special conditions: Standard
- Horse amenities: None
Construction
Type & style
- Home type: SingleFamily
- Architectural style: Ranch
- Property subtype: Single Family Residence
Materials
- Brick Partial, Stone Veneer, Vinyl
- Foundation: Crawl Space
- Roof: Shingle
Condition
- New construction: No
- Year built: 2018
Utilities & green energy
- Sewer: Septic Installed
- Water: Well
- Utilities for property: Fiber Optics, Wired Internet Available
Community & neighborhood
Security
- Security features: Smoke Detector(s)
Location
- Region: Clover
- Subdivision: Oak Hill
Other
Other facts
- Listing terms: Cash,Conventional
- Road surface type: Concrete, Gravel, Paved
Price history
| Date | Event | Price |
|---|---|---|
| 10/30/2023 | Sold | $765,000-4.3%$328/sqft |
Source: | ||
| 9/27/2023 | Pending sale | $799,500$343/sqft |
Source: | ||
| 9/11/2023 | Price change | $799,500-5.9%$343/sqft |
Source: | ||
| 9/3/2023 | Listed for sale | $849,900+101.9%$364/sqft |
Source: | ||
| 11/1/2018 | Sold | $421,000$180/sqft |
Source: Public Record Report a problem | ||
Public tax history
| Year | Property taxes | Tax assessment |
|---|---|---|
| 2025 | -- | $25,235 -2.2% |
| 2024 | $3,346 +84.3% | $25,800 +89.7% |
| 2023 | $1,815 +23.6% | $13,603 |
Find assessor info on the county website
Neighborhood: 29710
Nearby schools
GreatSchools rating
- 6/10Bethany Elementary SchoolGrades: PK-5Distance: 2.3 mi
- 5/10Clover Middle SchoolGrades: 6-8Distance: 1.5 mi
- 9/10Clover High SchoolGrades: 9-12Distance: 5 mi
Schools provided by the listing agent
- Elementary: Bethany
- Middle: Clover
- High: Clover
Source: Canopy MLS as distributed by MLS GRID. This data may not be complete. We recommend contacting the local school district to confirm school assignments for this home.
Get a cash offer in 3 minutes
Find out how much your home could sell for in as little as 3 minutes with a no-obligation cash offer.
Estimated market value
$819,900
Get a cash offer in 3 minutes
Find out how much your home could sell for in as little as 3 minutes with a no-obligation cash offer.
Estimated market value
$819,900

