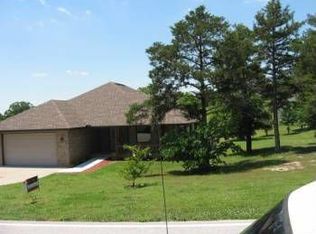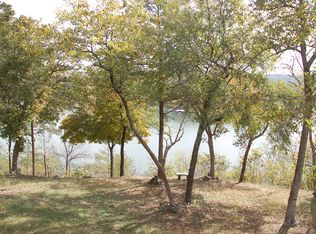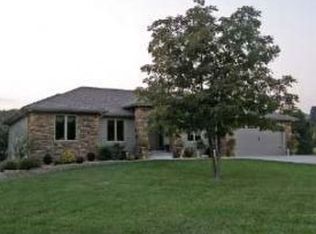Closed
Price Unknown
195 Sundance Road, Cape Fair, MO 65624
3beds
1,992sqft
Single Family Residence
Built in 2006
0.8 Acres Lot
$366,400 Zestimate®
$--/sqft
$2,302 Estimated rent
Home value
$366,400
$344,000 - $392,000
$2,302/mo
Zestimate® history
Loading...
Owner options
Explore your selling options
What's special
Stunning 3 bedroom, 2 bathroom home with an open concept design and a 3-car garage, spanning 1992 sq ft, ideally located near the picturesque Table Rock Lake. This charming property offers the perfect blend of modern comfort and natural beauty. Step inside to discover a spacious layout, flooded with natural light. The open concept design seamlessly connects the living, dining, and kitchen areas, perfect for entertaining family and friends. The well-appointed kitchen features sleek countertops, ample cabinetry, and appliances. The master bedroom offers a serene retreat with an ensuite bathroom, providing a private oasis. Two additional bedrooms provide versatility for a growing family or the option to create a home office or hobby space. The well-designed bathrooms boast stylish finishes and fixtures, adding a touch of luxury. The three-car garage offers ample storage and parking space for vehicles, watercraft, or outdoor equipment. Outside, the property delights with its proximity to Table Rock Lake, allowing for easy access to water activities, fishing, and scenic walks along the shoreline. The surrounding area offers an abundance of natural beauty, with opportunities for hiking, biking, and exploring the great outdoors. Located in a desirable neighborhood, this home provides a peaceful retreat while still being conveniently close to amenities, schools, and shopping. Don't miss the chance to make this property your own and enjoy the relaxed lakeside lifestyle it offers.
Zillow last checked: 8 hours ago
Listing updated: December 12, 2024 at 02:42pm
Listed by:
Rebekah Greenwood 870-577-3226,
RE/MAX Unlimited Inc.
Bought with:
JoAnn M Marx, 2018045048
Branson Lakes Country Realty
Source: SOMOMLS,MLS#: 60243303
Facts & features
Interior
Bedrooms & bathrooms
- Bedrooms: 3
- Bathrooms: 2
- Full bathrooms: 2
Primary bedroom
- Description: Carpet
- Area: 233.31
- Dimensions: 15.4 x 15.15
Bedroom 2
- Description: Carpet
- Area: 140
- Dimensions: 14 x 10
Bedroom 3
- Description: Carpet
- Area: 140
- Dimensions: 14 x 10
Dining area
- Description: Wood
- Area: 162
- Dimensions: 13.5 x 12
Kitchen
- Description: Tile
- Area: 252
- Dimensions: 18 x 14
Living room
- Description: Carpet Flooring
- Area: 360
- Dimensions: 18 x 20
Utility room
- Description: Tile
- Area: 48
- Dimensions: 8 x 6
Heating
- Forced Air, Central, Fireplace(s), Propane
Cooling
- Central Air, Ceiling Fan(s)
Appliances
- Included: Dishwasher, Free-Standing Electric Oven, Microwave, Refrigerator
- Laundry: Main Level, W/D Hookup
Features
- Walk-in Shower, Laminate Counters, Tray Ceiling(s), Walk-In Closet(s)
- Flooring: Carpet, Tile
- Doors: Storm Door(s)
- Windows: Tilt-In Windows, Double Pane Windows, Window Treatments
- Has basement: No
- Attic: Pull Down Stairs
- Has fireplace: Yes
- Fireplace features: Living Room, Propane
Interior area
- Total structure area: 1,992
- Total interior livable area: 1,992 sqft
- Finished area above ground: 1,992
- Finished area below ground: 0
Property
Parking
- Total spaces: 3
- Parking features: Driveway, Garage Faces Front
- Attached garage spaces: 3
- Has uncovered spaces: Yes
Features
- Levels: One
- Stories: 1
- Patio & porch: Patio, Covered, Deck
- Exterior features: Rain Gutters, Garden
- Has spa: Yes
- Spa features: Hot Tub
- Fencing: None
Lot
- Size: 0.80 Acres
Details
- Additional structures: Shed(s)
- Parcel number: 102010000000005037
Construction
Type & style
- Home type: SingleFamily
- Property subtype: Single Family Residence
Materials
- Brick, Vinyl Siding
- Foundation: Poured Concrete
- Roof: Composition
Condition
- Year built: 2006
Utilities & green energy
- Sewer: Community Sewer
- Water: Public
Community & neighborhood
Location
- Region: Cape Fair
- Subdivision: Country Time Estates
HOA & financial
HOA
- HOA fee: $450 annually
Other
Other facts
- Listing terms: Cash,VA Loan,USDA/RD,FHA,Conventional
- Road surface type: Asphalt
Price history
| Date | Event | Price |
|---|---|---|
| 7/12/2023 | Sold | -- |
Source: | ||
| 6/9/2023 | Pending sale | $325,000$163/sqft |
Source: | ||
| 5/23/2023 | Listed for sale | $325,000$163/sqft |
Source: | ||
Public tax history
| Year | Property taxes | Tax assessment |
|---|---|---|
| 2024 | $1,591 +0.1% | $32,490 |
| 2023 | $1,589 +0.6% | $32,490 |
| 2022 | $1,580 -1.2% | $32,490 |
Find assessor info on the county website
Neighborhood: 65624
Nearby schools
GreatSchools rating
- 8/10Reeds Spring Elementary SchoolGrades: 2-4Distance: 6.5 mi
- 3/10Reeds Spring Middle SchoolGrades: 7-8Distance: 6.8 mi
- 5/10Reeds Spring High SchoolGrades: 9-12Distance: 6.9 mi
Schools provided by the listing agent
- Elementary: Reeds Spring
- Middle: Reeds Spring
- High: Reeds Spring
Source: SOMOMLS. This data may not be complete. We recommend contacting the local school district to confirm school assignments for this home.


