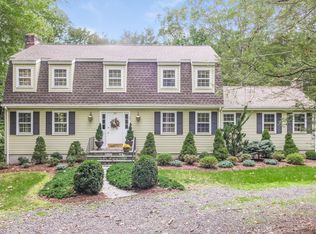Sold for $650,000 on 07/28/25
$650,000
195 Summer Hill Road, Madison, CT 06443
4beds
2,511sqft
Single Family Residence
Built in 1977
3.3 Acres Lot
$634,400 Zestimate®
$259/sqft
$4,087 Estimated rent
Home value
$634,400
$603,000 - $666,000
$4,087/mo
Zestimate® history
Loading...
Owner options
Explore your selling options
What's special
Set back from the road and surrounded by a tranquil wooded landscape, this spacious 4-bedroom home blends comfort, function, and thoughtful updates. The first-floor primary suite offers a private retreat with a brand-new en-suite bathroom (8/24) featuring a thermostatic shower and self-cleaning toilet, walk-in closet with washer/dryer hookups, and direct access to the deck. The kitchen is equipped with stainless steel appliances, a walk-in pantry, and seamless flow into an eat-in area with brand-new sliders to the expansive Trex deck. A sun-drenched 3-season sunroom-freshly painted and with new screens-invites indoor/outdoor living. Hardwood floors throughout the first level were just refinished, and the formal dining room boasts a wood-burning fireplace. An additional living area off of the kitchen offers flexibility as a sitting room, office, or formal dining space. The grand living room features vaulted ceilings, skylights, built-ins, and another wood-burning fireplace with an insert. A tastefully updated powder room (8/24) completes the main level. Upstairs are three generously sized bedrooms and another recently renovated full bathroom (8/24). The basement with epoxy floors (2021) and walk-out sliders is ideal for a home gym, theater, or playroom, with ample storage available in the basement, walk-up attic, and attached two-car garage. Bonus - come show off your basketball skills (or pickleball) on this half court! Welcome home! Shared driveway. Roof 10 years. All baths renovated Aug 2024. Washer 2 years new, dryer 1. All skylights in 2nd floor bedrooms have been replaced. Basketball court 2021. Basement only heat is wood burning stove, no vents. DR fireplace closed off and never used. Shared driveway seller says they split cost for plowing, but plow their individual driveway separate.
Zillow last checked: 8 hours ago
Listing updated: July 28, 2025 at 09:21am
Listed by:
Kelley Vanacore 203-278-2569,
Century 21 AllPoints Realty 203-481-7247
Bought with:
Alexa Scott, RES.0817639
RE/MAX Alliance
Source: Smart MLS,MLS#: 24087744
Facts & features
Interior
Bedrooms & bathrooms
- Bedrooms: 4
- Bathrooms: 3
- Full bathrooms: 2
- 1/2 bathrooms: 1
Primary bedroom
- Features: Balcony/Deck, Full Bath, Sliders, Walk-In Closet(s), Wall/Wall Carpet
- Level: Main
Bedroom
- Level: Upper
Bedroom
- Level: Upper
Bedroom
- Level: Upper
Dining room
- Level: Main
Living room
- Level: Main
Heating
- Forced Air, Oil
Cooling
- Central Air
Appliances
- Included: Electric Cooktop, Oven/Range, Refrigerator, Dishwasher, Water Heater
- Laundry: Lower Level, Main Level
Features
- Basement: Full
- Attic: Storage,Pull Down Stairs
- Number of fireplaces: 2
Interior area
- Total structure area: 2,511
- Total interior livable area: 2,511 sqft
- Finished area above ground: 2,511
Property
Parking
- Total spaces: 2
- Parking features: Attached
- Attached garage spaces: 2
Features
- Patio & porch: Porch, Deck
Lot
- Size: 3.30 Acres
- Features: Few Trees, Wooded
Details
- Parcel number: 1159813
- Zoning: RU-1
Construction
Type & style
- Home type: SingleFamily
- Architectural style: Cape Cod
- Property subtype: Single Family Residence
Materials
- Clapboard
- Foundation: Concrete Perimeter
- Roof: Asphalt
Condition
- New construction: No
- Year built: 1977
Utilities & green energy
- Sewer: Septic Tank
- Water: Well
Community & neighborhood
Location
- Region: Madison
Price history
| Date | Event | Price |
|---|---|---|
| 7/28/2025 | Sold | $650,000+4%$259/sqft |
Source: | ||
| 5/14/2025 | Listed for sale | $625,000+63.4%$249/sqft |
Source: | ||
| 7/19/2019 | Sold | $382,500-0.6%$152/sqft |
Source: | ||
| 6/21/2019 | Pending sale | $385,000$153/sqft |
Source: William Pitt Sotheby's International Realty #170198089 Report a problem | ||
| 6/6/2019 | Listed for sale | $385,000+14.2%$153/sqft |
Source: William Pitt Sotheby's International Realty #170198089 Report a problem | ||
Public tax history
| Year | Property taxes | Tax assessment |
|---|---|---|
| 2025 | $8,730 +2% | $389,200 |
| 2024 | $8,562 +3.7% | $389,200 +41.2% |
| 2023 | $8,260 +1.9% | $275,600 |
Find assessor info on the county website
Neighborhood: 06443
Nearby schools
GreatSchools rating
- 9/10Dr. Robert H. Brown Middle SchoolGrades: 4-5Distance: 0.3 mi
- 9/10Walter C. Polson Upper Middle SchoolGrades: 6-8Distance: 3 mi
- 10/10Daniel Hand High SchoolGrades: 9-12Distance: 3.2 mi
Schools provided by the listing agent
- High: Daniel Hand
Source: Smart MLS. This data may not be complete. We recommend contacting the local school district to confirm school assignments for this home.

Get pre-qualified for a loan
At Zillow Home Loans, we can pre-qualify you in as little as 5 minutes with no impact to your credit score.An equal housing lender. NMLS #10287.
Sell for more on Zillow
Get a free Zillow Showcase℠ listing and you could sell for .
$634,400
2% more+ $12,688
With Zillow Showcase(estimated)
$647,088