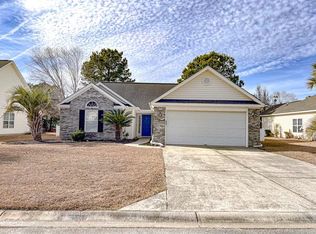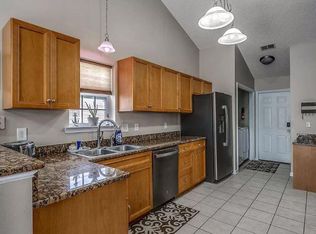Sold for $330,000
$330,000
195 Sugar Mill Loop, Myrtle Beach, SC 29588
4beds
1,902sqft
Single Family Residence
Built in 2006
7,840.8 Square Feet Lot
$342,000 Zestimate®
$174/sqft
$2,154 Estimated rent
Home value
$342,000
$325,000 - $359,000
$2,154/mo
Zestimate® history
Loading...
Owner options
Explore your selling options
What's special
Gorgeous home on a lake lot in Sugar Mill, a community located in the Forestbrook area of Myrtle Beach. This stunning residence boasts exquisite curb appeal accentuated by charming brick accents and an extended driveway. As you step into the gracious foyer, you'll be immediately drawn to the vast common living space that unfolds before you. Panoramic views of the patio area and a tranquil landscape with shimmering water creates an inviting backdrop, seamlessly blending the indoor and outdoor worlds. The living room's vaulted ceiling enhances the sense of spaciousness, while its seamless connection to the open-concept kitchen and casual dining area forms an entertainer's paradise. Prepare to be captivated by the kitchen, where culinary aspirations are brought to life amid an array of upscale features. Revel in the convenience of a double oven stove, ideal for crafting culinary masterpieces, while the breakfast bar beckons for casual meals and engaging conversations. Abundant cabinetry ensures ample storage, complemented by a well-appointed pantry for all your organizational needs. The single bowl sink with an upgraded faucet adds a touch of elegance. Retreat to the first-floor master suite, a haven of relaxation and refined comfort. Adorned with a graceful tray ceiling and ceiling fan, the master bedroom emanates tranquility. A generously sized walk-in closet offers abundant storage, and the ensuite bathroom provides a serene escape with its thoughtfully designed layout. The residence continues to impress with two more spacious bedrooms, graced with ceiling fans and bathed in natural light. A full bathroom located conveniently nearby serves these rooms and guests. The well-appointed laundry room, located on the main level and adjacent to the garage, adds to the home's functionality and ease of living. Venture to the second level, where endless possibilities await in the form of a versatile 4th bedroom or bonus space. Enhanced by a full bathroom, this area offers a private sanctuary complete with a ceiling fan and a separate thermostat for personalized comfort. Thoughtful upgrades are woven throughout this residence, showcasing meticulous attention to detail. A neutral color palette and upgraded lighting fixtures serve as a canvas for your personal style, while practical amenities like gutters and downspouts, a new water heater, an irrigation system, and phone-controlled cameras effortlessly enhance your daily life. Laminate flooring is in all of bedrooms downstairs as well as the living room area, creating a seamless and sophisticated atmosphere. Sugar Mill residents enjoy access to the community pool providing a great place to create memories. Seize the opportunity to make this exceptional Sugar Mill residence your home – a place where comfort, elegance, and natural beauty harmoniously unite. This community is located between Conway and the Atlantic Ocean, providing you close proximity (via Highways 31 and 501) to all the attractions and amenities of Myrtle Beach, including fine dining, world-class entertainment, ample shopping experiences along the Grand Strand, and Conway’s antique shops, local eateries, and the Riverwalk. Rest easy knowing you are only a short drive from medical centers, doctors’ offices, pharmacies, banks, post offices, and grocery stores. HOA information has been provided to the best of our ability. All information should be verified and approved by the buyer. Square footage is approximate and not guaranteed. The buyer is responsible for verification.
Zillow last checked: 8 hours ago
Listing updated: September 25, 2023 at 01:05pm
Listed by:
Brittany Foy Associates Cell:843-685-3969,
EXP Realty LLC
Bought with:
Lisa Donkle, 125871
NextHome The Agency Group
Source: CCAR,MLS#: 2316424
Facts & features
Interior
Bedrooms & bathrooms
- Bedrooms: 4
- Bathrooms: 3
- Full bathrooms: 3
Primary bedroom
- Features: Tray Ceiling(s), Ceiling Fan(s), Main Level Master, Walk-In Closet(s)
Primary bathroom
- Features: Tub Shower
Dining room
- Features: Living/Dining Room
Kitchen
- Features: Breakfast Area, Pantry, Stainless Steel Appliances
Living room
- Features: Ceiling Fan(s), Vaulted Ceiling(s)
Other
- Features: Bedroom on Main Level
Heating
- Central, Electric
Cooling
- Central Air
Appliances
- Included: Double Oven, Dishwasher, Disposal, Microwave, Range, Refrigerator, Dryer, Washer
- Laundry: Washer Hookup
Features
- Split Bedrooms, Window Treatments, Bedroom on Main Level, Breakfast Area, Stainless Steel Appliances
- Flooring: Carpet, Laminate, Tile, Vinyl
Interior area
- Total structure area: 2,330
- Total interior livable area: 1,902 sqft
Property
Parking
- Total spaces: 6
- Parking features: Attached, Garage, Two Car Garage, Garage Door Opener
- Attached garage spaces: 2
Features
- Levels: One and One Half
- Stories: 1
- Patio & porch: Patio
- Exterior features: Sprinkler/Irrigation, Patio
- Pool features: Community, Outdoor Pool
- Has view: Yes
- View description: Lake
- Has water view: Yes
- Water view: Lake
- Waterfront features: Pond
Lot
- Size: 7,840 sqft
- Features: Lake Front, Outside City Limits, Pond on Lot, Rectangular, Rectangular Lot
Details
- Additional parcels included: ,
- Parcel number: 42811030057
- Zoning: Res
- Special conditions: None
Construction
Type & style
- Home type: SingleFamily
- Architectural style: Traditional
- Property subtype: Single Family Residence
Materials
- Masonry, Vinyl Siding
- Foundation: Slab
Condition
- Resale
- Year built: 2006
Utilities & green energy
- Water: Public
- Utilities for property: Electricity Available, Sewer Available, Water Available
Community & neighborhood
Security
- Security features: Smoke Detector(s)
Community
- Community features: Golf Carts OK, Long Term Rental Allowed, Pool
Location
- Region: Myrtle Beach
- Subdivision: Sugar Mill
HOA & financial
HOA
- Has HOA: Yes
- HOA fee: $70 monthly
- Amenities included: Owner Allowed Golf Cart, Owner Allowed Motorcycle, Pet Restrictions
- Services included: Association Management, Common Areas, Pool(s), Trash
Other
Other facts
- Listing terms: Cash,Conventional,FHA,VA Loan
Price history
| Date | Event | Price |
|---|---|---|
| 9/25/2023 | Sold | $330,000-2.9%$174/sqft |
Source: | ||
| 8/30/2023 | Contingent | $339,900$179/sqft |
Source: | ||
| 8/15/2023 | Listed for sale | $339,900+41.9%$179/sqft |
Source: | ||
| 12/9/2011 | Listing removed | $239,500$126/sqft |
Source: Realtyworks Inc #634337 Report a problem | ||
| 12/8/2011 | Listed for sale | $239,500+5.7%$126/sqft |
Source: Realtyworks Inc #634337 Report a problem | ||
Public tax history
| Year | Property taxes | Tax assessment |
|---|---|---|
| 2024 | $1,145 | $287,291 +62.8% |
| 2023 | -- | $176,422 -41% |
| 2022 | $3,905 +415.7% | $298,970 |
Find assessor info on the county website
Neighborhood: 29588
Nearby schools
GreatSchools rating
- 7/10Forestbrook Elementary SchoolGrades: PK-5Distance: 0.8 mi
- 4/10Forestbrook Middle SchoolGrades: 6-8Distance: 1 mi
- 7/10Socastee High SchoolGrades: 9-12Distance: 1.4 mi
Schools provided by the listing agent
- Elementary: Forestbrook Elementary School
- Middle: Forestbrook Middle School
- High: Socastee High School
Source: CCAR. This data may not be complete. We recommend contacting the local school district to confirm school assignments for this home.
Get pre-qualified for a loan
At Zillow Home Loans, we can pre-qualify you in as little as 5 minutes with no impact to your credit score.An equal housing lender. NMLS #10287.
Sell for more on Zillow
Get a Zillow Showcase℠ listing at no additional cost and you could sell for .
$342,000
2% more+$6,840
With Zillow Showcase(estimated)$348,840

