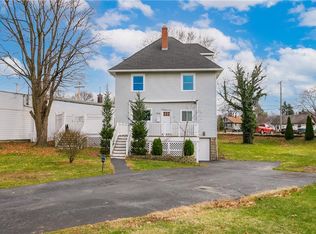Newly RENOVATED, this cozy Cape Cod style house is a must see! The home is TURN KEY and ready for a lucky new owner! At approximately 1900 sqft this 4 bed 2 bath Greece home is in a great location! Open concept, new paint inside and out along with new baseboards and shoe moulding, new beautiful Traffic Master flooring throughout, all new outlets and electrical switches, new electrical and drywall in kitchen, all cabinets updated with new hardware, dedicated laundry room with new tile, new tile in bathroom, new french doors leading to the newly poured back patio. White privacy fencing around back yard, large garage with a 12â overhead door, pit, and 240v sub-panel, large shed with electric, new 6â gutters, pex plumbing 2014, landscaped with 8 yards of river stones. Simply move in and enjoy!
This property is off market, which means it's not currently listed for sale or rent on Zillow. This may be different from what's available on other websites or public sources.
