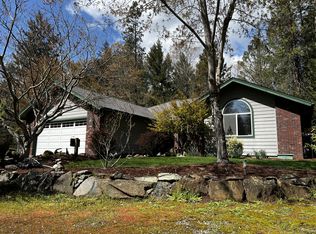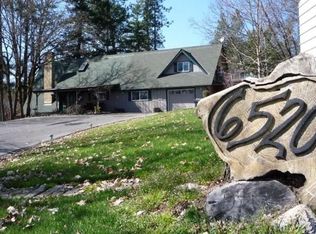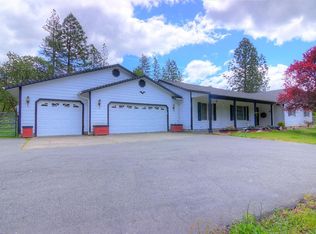Picture perfect setting with majestic pines that adorn this 2.5 acre setting. Beautiful and warm, a builders custom home. Featuring 4 bedrooms 3.5 baths, two of the bedrooms are masters on the main floor. When you enter this home it is very open and warm with the family entertainment in mind with a great wood stove for evening fires to cuddle up to. Graced with wood floors, tile, carpet and granite are a view of the upgrades. Downstairs is the fun room. Wonderful decks to enjoy the great outdoors and entertaining. Very nice shop 1536 sf with a bathroom, office and plenty of room to park those classic cars in and a third bay for your motor home 32' long with a 14' door. Also a 2 car carport attached to the house. Just minutes to Grants Pass as well as adjacent to BLM for a serene setting.
This property is off market, which means it's not currently listed for sale or rent on Zillow. This may be different from what's available on other websites or public sources.


