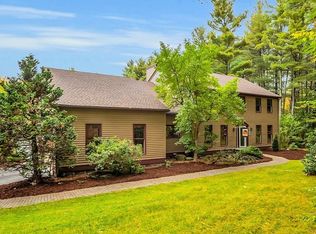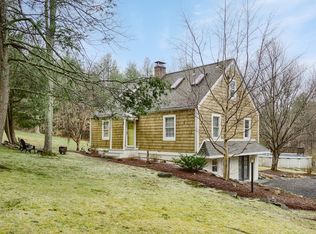Looking for privacy and easy access to the highway? This spacious 4 BR, 2.5 bath Colonial may be what you're looking for. Nicely set back off the road this 5.93-acre property has a large open rear yard surrounded by a natural wooded setting. The home has a welcoming covered entrance to a practical mud-room for your gear. Leading into the 38' Open Concept Kitchen, dining and family room with large brick fireplace. Cozy on a cool day! First-floor sun room can double as a bedroom if needed. Hardwood on first and second floors of the main house. LR with second brick fireplace. MBR w/ bath. Great room over the attached garage is a perfect spot for a media room, home office or a pool table. Large walk-in closet for easy access storage. Established Fruit trees and berry bushes. Parking for multiple vehicles. Bonus new 4 BR septic system ! Budarus Boiler with Mega Store HW. Rt. 62, 140 and I-190 all nearby. Nearby Thomas Prince School.
This property is off market, which means it's not currently listed for sale or rent on Zillow. This may be different from what's available on other websites or public sources.

