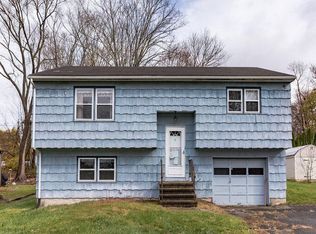RUN! WON'T LAST! Perfect home, easy to purchase! NEW roof, NEW windows, Newer flooring, newer stainless steel appliances, new landscaping, new paint, and more. Central air conditioning, ready for summer! Granite counter tops in remodeled kitchen. All hardwood floors, quality Pergo-type flooring in lower level and tile, no carpet. Pretty kitchen over looks back yard, with sliders to top deck. Cozy and spacious lower level family room walks out to patio under multi-layer custom deck, shaded and pleasant. Low maintenance vinyl siding, level yard with spectacular ornamental Inaba-shidare weeping Japanese Maple and newly planted Thundercloud Plum Flowering Trees proudly in the front yard. Two mature flowering peach trees in back yard. Large 2-car garage featuring newer vinyl coated doors and finished walls with extra spaces for storage. Propane heated hot water. Schools: Stadley Rough Elementary, Broadview Middle School, followed by Danbury High. Beautiful home, move in ready!
This property is off market, which means it's not currently listed for sale or rent on Zillow. This may be different from what's available on other websites or public sources.
