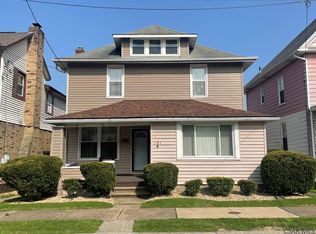Very well maintained 2 story brick home featuring over 1500 square feet of living space that includes a very spacious living room with carpet and wood burning fire place, kitchen with lots of counterspace and cupboard space, and dining room. Also has a sunroom/porch with lots of natural light. The second floor provides three bedrooms and full bath. Bedroom 1 features carpet, closet and attic access. Bedrooms' 2 has hardwood floor and ample closet. The main bedroom is spacious and offers carpet and closet. The basement offers plenty of storage and possible development of additional living space. Front and back covered porches and detached 2 car garage. Schedule your private tour today!
This property is off market, which means it's not currently listed for sale or rent on Zillow. This may be different from what's available on other websites or public sources.
