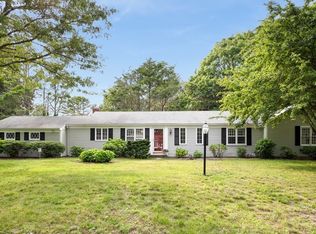Sold for $580,000
$580,000
195 Sheaffer Road, Centerville, MA 02632
3beds
1,968sqft
Single Family Residence
Built in 1972
0.34 Acres Lot
$710,200 Zestimate®
$295/sqft
$3,622 Estimated rent
Home value
$710,200
$668,000 - $760,000
$3,622/mo
Zestimate® history
Loading...
Owner options
Explore your selling options
What's special
Discover your dream home, single-level living replete with tasteful upgrades adding distinct charm--from rounded doorways to tiled floors. The white cabinetry kitchen, showcasing granite countertops, seamlessly merges into a dining space, adjoined by an inviting living room. An extra den offers tranquil views of a lush backyard. Accommodating three bedrooms, including an optimal in-law suite, and 2.5 bathrooms. Nestled on a corner lot, conveniently located near shopping venues. You don't want to miss out on this beauty.
Zillow last checked: 8 hours ago
Listing updated: September 07, 2024 at 08:30pm
Listed by:
Tori R Harrison Farr 508 455 7288,
Sotheby's International Realty, Inc.
Bought with:
Sofia T Naoom, 9506175
Coastal Point Properties, LLC
Source: CCIMLS,MLS#: 22302523
Facts & features
Interior
Bedrooms & bathrooms
- Bedrooms: 3
- Bathrooms: 3
- Full bathrooms: 2
- 1/2 bathrooms: 1
Primary bedroom
- Description: Flooring: Laminate
- Features: Walk-In Closet(s)
- Level: First
Bedroom 2
- Description: Flooring: Laminate
- Features: Bedroom 2, Walk-In Closet(s), Ceiling Fan(s), Closet
- Level: First
Bedroom 3
- Description: Flooring: Carpet
- Features: Closet, Ceiling Fan(s)
- Level: First
Primary bathroom
- Features: Private Full Bath
Dining room
- Description: Flooring: Tile
- Level: First
Kitchen
- Description: Countertop(s): Granite,Flooring: Tile
- Level: First
Living room
- Description: Fireplace(s): Wood Burning,Flooring: Tile,Door(s): Sliding
- Features: Ceiling Fan(s), Living Room
- Level: First
Heating
- Hot Water
Cooling
- None
Appliances
- Included: Dishwasher, Washer, Refrigerator, Microwave, Gas Water Heater
- Laundry: First Floor
Features
- Recessed Lighting
- Flooring: Wood, Tile
- Doors: Sliding Doors
- Windows: Skylight(s)
- Basement: Full
- Number of fireplaces: 1
- Fireplace features: Wood Burning
Interior area
- Total structure area: 1,968
- Total interior livable area: 1,968 sqft
Property
Parking
- Total spaces: 1
- Parking features: Basement
- Attached garage spaces: 1
- Has uncovered spaces: Yes
Features
- Stories: 1
- Exterior features: Outdoor Shower, Private Yard, Garden
Lot
- Size: 0.34 Acres
- Features: Conservation Area, Near Golf Course, Marina, Level
Details
- Parcel number: 171064
- Zoning: RC
- Special conditions: None
Construction
Type & style
- Home type: SingleFamily
- Property subtype: Single Family Residence
Materials
- Clapboard, Shingle Siding
- Foundation: Concrete Perimeter, Poured
- Roof: Asphalt
Condition
- Updated/Remodeled, Actual
- New construction: No
- Year built: 1972
- Major remodel year: 1995
Utilities & green energy
- Sewer: Septic Tank
Community & neighborhood
Location
- Region: Centerville
Other
Other facts
- Listing terms: Cash
- Road surface type: Paved
Price history
| Date | Event | Price |
|---|---|---|
| 7/27/2023 | Sold | $580,000-3.2%$295/sqft |
Source: | ||
| 7/6/2023 | Pending sale | $599,000$304/sqft |
Source: | ||
| 6/30/2023 | Price change | $599,000-4.1%$304/sqft |
Source: | ||
| 6/21/2023 | Listed for sale | $624,900+209.4%$318/sqft |
Source: | ||
| 7/18/2011 | Sold | $202,000+77.2%$103/sqft |
Source: Public Record Report a problem | ||
Public tax history
| Year | Property taxes | Tax assessment |
|---|---|---|
| 2025 | $4,916 +4.3% | $607,700 +0.7% |
| 2024 | $4,713 +7.4% | $603,500 +14.7% |
| 2023 | $4,387 +3.3% | $526,000 +19.4% |
Find assessor info on the county website
Neighborhood: Centerville
Nearby schools
GreatSchools rating
- 7/10West Villages Elementary SchoolGrades: K-3Distance: 0.9 mi
- 5/10Barnstable Intermediate SchoolGrades: 6-7Distance: 2.7 mi
- 4/10Barnstable High SchoolGrades: 8-12Distance: 2.8 mi
Schools provided by the listing agent
- District: Barnstable
Source: CCIMLS. This data may not be complete. We recommend contacting the local school district to confirm school assignments for this home.
Get a cash offer in 3 minutes
Find out how much your home could sell for in as little as 3 minutes with a no-obligation cash offer.
Estimated market value$710,200
Get a cash offer in 3 minutes
Find out how much your home could sell for in as little as 3 minutes with a no-obligation cash offer.
Estimated market value
$710,200
