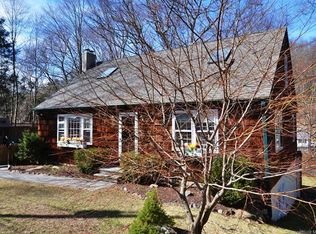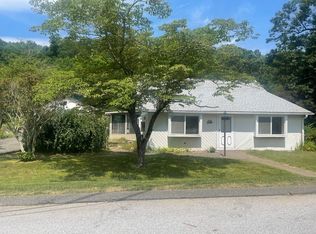Sold for $350,000
$350,000
195 Scout Road, Southbury, CT 06488
2beds
1,500sqft
Single Family Residence
Built in 1957
0.46 Acres Lot
$375,000 Zestimate®
$233/sqft
$2,419 Estimated rent
Home value
$375,000
$356,000 - $394,000
$2,419/mo
Zestimate® history
Loading...
Owner options
Explore your selling options
What's special
HIGHEST AND BEST BY SUNDAY AT 6PM PLEASE.Looking for a great starter home , downsizing or a Vacation home close to the Lake? This is the house for you. This home is close to the boat launch and short walk to the neighborhood playground for the little ones. Recent updates include new kitchen with stainless steel appliances updated bathroom and new floors throughout in 2021. New family room with wood burning stove added in 2023. The roofs on both house and garage are 11 years old. The finished basement has an office/guest room with a walk-in closet and a rec/playroom/bonus room. The house connected to Aquarion in 2023. Large 2-car detached garage. Southbury has great shopping and amazing restaurants to choose from. This home is move-in ready. Come and enjoy a new chapter of your life.
Zillow last checked: 8 hours ago
Listing updated: October 01, 2024 at 01:30am
Listed by:
Britta R. Pedersen 203-240-2509,
Dream House Realty 203-312-7750,
Catherine Mollenthiel 203-240-6925,
Dream House Realty
Bought with:
Britta R. Pedersen, REB.0791211
Dream House Realty
Source: Smart MLS,MLS#: 24003136
Facts & features
Interior
Bedrooms & bathrooms
- Bedrooms: 2
- Bathrooms: 1
- Full bathrooms: 1
Primary bedroom
- Features: Hardwood Floor
- Level: Main
- Area: 135.72 Square Feet
- Dimensions: 11.7 x 11.6
Bedroom
- Features: Hardwood Floor
- Level: Main
- Area: 102.08 Square Feet
- Dimensions: 8.8 x 11.6
Family room
- Features: Remodeled, Wood Stove, Laminate Floor
- Level: Main
- Area: 294 Square Feet
- Dimensions: 21 x 14
Kitchen
- Features: Remodeled, Granite Counters, Eating Space, Tile Floor
- Level: Main
- Area: 111.6 Square Feet
- Dimensions: 9.3 x 12
Living room
- Features: Hardwood Floor
- Level: Main
- Area: 218.75 Square Feet
- Dimensions: 17.5 x 12.5
Office
- Features: Laminate Floor
- Level: Lower
- Area: 90 Square Feet
- Dimensions: 10 x 9
Rec play room
- Features: Laminate Floor
- Level: Lower
- Area: 144 Square Feet
- Dimensions: 12 x 12
Heating
- Forced Air, Oil
Cooling
- None
Appliances
- Included: Oven/Range, Microwave, Refrigerator, Dishwasher, Washer, Dryer, Electric Water Heater, Water Heater
- Laundry: Lower Level
Features
- Basement: Full,Partially Finished
- Attic: Access Via Hatch
- Number of fireplaces: 1
Interior area
- Total structure area: 1,500
- Total interior livable area: 1,500 sqft
- Finished area above ground: 1,180
- Finished area below ground: 320
Property
Parking
- Total spaces: 2
- Parking features: Detached
- Garage spaces: 2
Lot
- Size: 0.46 Acres
- Features: Dry
Details
- Parcel number: 1329086
- Zoning: R-20
Construction
Type & style
- Home type: SingleFamily
- Architectural style: Ranch
- Property subtype: Single Family Residence
Materials
- Vinyl Siding
- Foundation: Block
- Roof: Asphalt
Condition
- New construction: No
- Year built: 1957
Utilities & green energy
- Sewer: Cesspool
- Water: Public
Community & neighborhood
Community
- Community features: Lake, Playground
Location
- Region: Southbury
Price history
| Date | Event | Price |
|---|---|---|
| 5/9/2024 | Sold | $350,000+9.4%$233/sqft |
Source: | ||
| 3/19/2024 | Listed for sale | $320,000+71.1%$213/sqft |
Source: | ||
| 11/19/2020 | Sold | $187,000-0.3%$125/sqft |
Source: | ||
| 8/23/2020 | Pending sale | $187,500$125/sqft |
Source: Coldwell Banker Realty #170318820 Report a problem | ||
| 7/21/2020 | Listed for sale | $187,500+48.8%$125/sqft |
Source: Coldwell Banker Realty #170318820 Report a problem | ||
Public tax history
| Year | Property taxes | Tax assessment |
|---|---|---|
| 2025 | $4,871 +2.5% | $201,300 |
| 2024 | $4,751 +21.8% | $201,300 +16.1% |
| 2023 | $3,902 +2.4% | $173,400 +30.4% |
Find assessor info on the county website
Neighborhood: 06488
Nearby schools
GreatSchools rating
- 7/10Pomperaug SchoolGrades: PK-5Distance: 4.7 mi
- 7/10Rochambeau Middle SchoolGrades: 6-8Distance: 2.7 mi
- 8/10Pomperaug Regional High SchoolGrades: 9-12Distance: 6.2 mi
Get pre-qualified for a loan
At Zillow Home Loans, we can pre-qualify you in as little as 5 minutes with no impact to your credit score.An equal housing lender. NMLS #10287.
Sell with ease on Zillow
Get a Zillow Showcase℠ listing at no additional cost and you could sell for —faster.
$375,000
2% more+$7,500
With Zillow Showcase(estimated)$382,500

