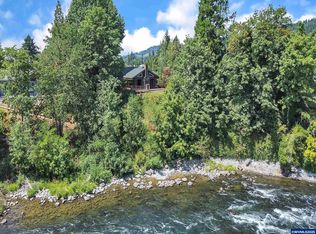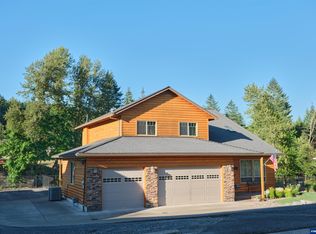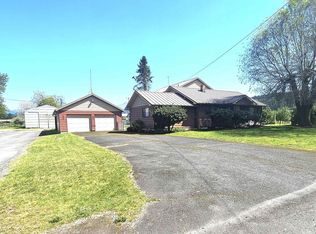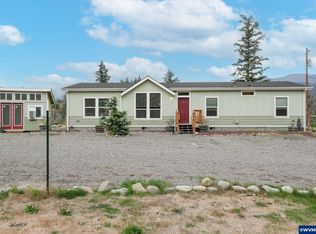SELLER FINANCING at 5% with 10% down available! The river is calling! Over half acre lot waiting for your shop or RV parking. UGS installed & lawn nearing completion. Quality new construction & single-level ease meets riverside living & Santiam Canyon recreation access. Over 2200 sqft of living space w/3 bds PLUS a lg front rm w/closet for office, den, or 4th bdrm. Vaulted great rm w/gas FP, granite throughout. Extra storage rm in garage, EV charging & generator outlet. Fabulous Mill City neighborhood.
New construction
Listed by:
JENNIFER MOLAN CELL:503-929-6320,
Berkshire Hathaway Homeservices R E Prof
$624,000
195 Santiam Pointe Loop NE, Mill City, OR 97360
3beds
2,213sqft
Est.:
Single Family Residence
Built in 2023
0.59 Acres Lot
$622,800 Zestimate®
$282/sqft
$-- HOA
What's special
Riverside livingOver half acre lotGenerator outlet
- 222 days |
- 128 |
- 1 |
Zillow last checked: 8 hours ago
Listing updated: December 03, 2025 at 02:10pm
Listed by:
JENNIFER MOLAN CELL:503-929-6320,
Berkshire Hathaway Homeservices R E Prof
Source: WVMLS,MLS#: 828596
Tour with a local agent
Facts & features
Interior
Bedrooms & bathrooms
- Bedrooms: 3
- Bathrooms: 2
- Full bathrooms: 2
- Main level bathrooms: 2
Primary bedroom
- Level: Main
Bedroom 2
- Level: Main
Bedroom 3
- Level: Main
Dining room
- Features: Area (Combination)
- Level: Main
Kitchen
- Level: Main
Living room
- Level: Main
Heating
- Natural Gas, Forced Air
Cooling
- Central Air
Appliances
- Included: Dishwasher, Disposal, Gas Range, Gas Water Heater
- Laundry: Main Level
Features
- Office
- Flooring: Carpet, Laminate
- Has fireplace: Yes
- Fireplace features: Family Room, Gas
Interior area
- Total structure area: 2,213
- Total interior livable area: 2,213 sqft
Property
Parking
- Total spaces: 2
- Parking features: Attached
- Attached garage spaces: 2
Features
- Levels: One
- Stories: 1
- Patio & porch: Covered Patio
- Has view: Yes
- View description: Territorial
Lot
- Size: 0.59 Acres
Details
- Parcel number: 603813
Construction
Type & style
- Home type: SingleFamily
- Property subtype: Single Family Residence
Materials
- Composite, Lap Siding
- Roof: Composition
Condition
- New construction: Yes
- Year built: 2023
Utilities & green energy
- Electric: 1/Main
- Sewer: Public Sewer
- Water: Public
Community & HOA
Community
- Subdivision: 24-25
Location
- Region: Mill City
Financial & listing details
- Price per square foot: $282/sqft
- Tax assessed value: $637,870
- Annual tax amount: $5,201
- Price range: $624K - $624K
- Date on market: 5/6/2025
- Listing agreement: Exclusive Right To Sell
- Listing terms: Cash,Conventional,VA Loan,LS Contract,ODVA
Estimated market value
$622,800
$592,000 - $654,000
$2,840/mo
Price history
Price history
| Date | Event | Price |
|---|---|---|
| 5/6/2025 | Listed for sale | $624,000-2.3%$282/sqft |
Source: | ||
| 2/18/2025 | Listing removed | $3,000$1/sqft |
Source: Zillow Rentals Report a problem | ||
| 1/28/2025 | Listed for rent | $3,000$1/sqft |
Source: Zillow Rentals Report a problem | ||
| 1/1/2024 | Listing removed | -- |
Source: | ||
| 9/7/2023 | Listing removed | $639,000$289/sqft |
Source: | ||
Public tax history
Public tax history
| Year | Property taxes | Tax assessment |
|---|---|---|
| 2024 | $5,201 +123.5% | $305,610 +580.8% |
| 2023 | $2,327 | $44,890 |
| 2022 | -- | $44,890 |
Find assessor info on the county website
BuyAbility℠ payment
Est. payment
$3,652/mo
Principal & interest
$3013
Property taxes
$421
Home insurance
$218
Climate risks
Neighborhood: 97360
Nearby schools
GreatSchools rating
- 7/10Santiam Elementary SchoolGrades: K-5Distance: 0.4 mi
- 2/10Santiam Junior/Senior High SchoolGrades: 6-12Distance: 0.3 mi
- Loading
- Loading





