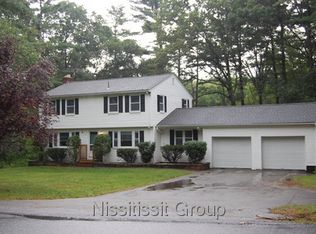Sold for $606,000
$606,000
195 Sand Hill Rd, Groton, MA 01450
3beds
1,720sqft
Single Family Residence
Built in 1969
0.93 Acres Lot
$630,300 Zestimate®
$352/sqft
$3,256 Estimated rent
Home value
$630,300
$599,000 - $662,000
$3,256/mo
Zestimate® history
Loading...
Owner options
Explore your selling options
What's special
You Don't See This Very Often, Be Only The 2nd Family To Own This Meticulously Maintained Ranch Home; Beautiful Home w/Hardwood Floors, 2 Entrances & a Walkout Basement! 2 Car Garage w/Family Room Addition - Cathedral Ceiling, Wood Stove, Pocket Doors, Slider to Covered Deck; 3 Good Size Bedrooms; Primary Bedroom w/Balcony Overlooking The Backyard; Fireplaced Living Room Open To Dining Room; Finished Bonus Room In The Walkout Basement Along w/Workshop Area; Newer Heating System, Central Air, Vinyl Windows & Brand New Septic System To Be Installed Prior To Closing. You Can See The Pride Of Ownership Here From The Moment You Enter This Home. So Make Sure You Swing By This Weekend To See This Amazing Property Before It's Gone!
Zillow last checked: 8 hours ago
Listing updated: December 09, 2023 at 07:26am
Listed by:
Gregory Murphy 508-509-7687,
WEICHERT, REALTORS® - Briarwood Real Estate 508-230-8200,
Robert Gargano 339-832-0293
Bought with:
The Leva Group
Gibson Sotheby's International Realty
Source: MLS PIN,MLS#: 73166333
Facts & features
Interior
Bedrooms & bathrooms
- Bedrooms: 3
- Bathrooms: 2
- Full bathrooms: 1
- 1/2 bathrooms: 1
Primary bedroom
- Features: Closet, Flooring - Hardwood, Balcony - Exterior, Recessed Lighting, Slider, Crown Molding
- Level: First
- Area: 140
- Dimensions: 14 x 10
Bedroom 2
- Features: Closet, Flooring - Hardwood
- Level: First
- Area: 130
- Dimensions: 13 x 10
Bedroom 3
- Features: Closet, Flooring - Hardwood, Chair Rail, Recessed Lighting, Crown Molding
- Level: First
- Area: 90
- Dimensions: 10 x 9
Primary bathroom
- Features: No
Bathroom 1
- Features: Bathroom - Full, Bathroom - Tiled With Tub & Shower, Flooring - Stone/Ceramic Tile, Decorative Molding
- Level: First
- Area: 70
- Dimensions: 10 x 7
Bathroom 2
- Features: Bathroom - Half, Flooring - Stone/Ceramic Tile
- Level: First
- Area: 20
- Dimensions: 5 x 4
Dining room
- Features: Flooring - Hardwood, Window(s) - Bay/Bow/Box
- Level: First
- Area: 110
- Dimensions: 11 x 10
Family room
- Features: Wood / Coal / Pellet Stove, Cathedral Ceiling(s), Ceiling Fan(s), Flooring - Hardwood, Window(s) - Bay/Bow/Box, Balcony / Deck, Balcony - Exterior, Slider, Decorative Molding, Pocket Door
- Level: First
- Area: 345
- Dimensions: 23 x 15
Kitchen
- Features: Flooring - Laminate, Stainless Steel Appliances
- Level: First
- Area: 110
- Dimensions: 11 x 10
Living room
- Features: Flooring - Hardwood, Window(s) - Bay/Bow/Box
- Level: First
- Area: 169
- Dimensions: 13 x 13
Heating
- Baseboard, Electric Baseboard, Oil
Cooling
- Central Air, Whole House Fan
Appliances
- Included: Water Heater, Tankless Water Heater, Range, Microwave, Refrigerator
- Laundry: First Floor, Electric Dryer Hookup
Features
- Closet, Decorative Molding, Chair Rail, Crown Molding, Mud Room, Bonus Room, Foyer
- Flooring: Tile, Vinyl, Carpet, Hardwood, Flooring - Hardwood, Flooring - Wall to Wall Carpet
- Doors: Pocket Door, Insulated Doors
- Windows: Insulated Windows
- Basement: Full,Partially Finished,Walk-Out Access,Interior Entry,Concrete
- Number of fireplaces: 2
- Fireplace features: Family Room, Living Room
Interior area
- Total structure area: 1,720
- Total interior livable area: 1,720 sqft
Property
Parking
- Total spaces: 6
- Parking features: Under, Garage Door Opener, Garage Faces Side, Paved Drive, Off Street
- Attached garage spaces: 2
- Uncovered spaces: 4
Accessibility
- Accessibility features: No
Features
- Patio & porch: Deck
- Exterior features: Deck, Balcony, Rain Gutters
Lot
- Size: 0.93 Acres
- Features: Wooded, Gentle Sloping
Details
- Foundation area: 1728
- Parcel number: M:226 B:17 L:,4305132
- Zoning: RA
Construction
Type & style
- Home type: SingleFamily
- Architectural style: Ranch
- Property subtype: Single Family Residence
Materials
- Frame, Conventional (2x4-2x6)
- Foundation: Concrete Perimeter
- Roof: Asphalt/Composition Shingles
Condition
- Year built: 1969
Utilities & green energy
- Electric: Circuit Breakers
- Sewer: Private Sewer
- Water: Private
- Utilities for property: for Electric Range, for Electric Dryer
Community & neighborhood
Location
- Region: Groton
Price history
| Date | Event | Price |
|---|---|---|
| 12/8/2023 | Sold | $606,000+8.2%$352/sqft |
Source: MLS PIN #73166333 Report a problem | ||
| 10/8/2023 | Contingent | $559,900$326/sqft |
Source: MLS PIN #73166333 Report a problem | ||
| 10/4/2023 | Listed for sale | $559,900$326/sqft |
Source: MLS PIN #73166333 Report a problem | ||
Public tax history
| Year | Property taxes | Tax assessment |
|---|---|---|
| 2025 | $7,232 +12.8% | $474,200 +11.6% |
| 2024 | $6,410 +3.9% | $424,800 +7.7% |
| 2023 | $6,167 +3.9% | $394,300 +14.2% |
Find assessor info on the county website
Neighborhood: 01450
Nearby schools
GreatSchools rating
- 6/10Florence Roche SchoolGrades: K-4Distance: 1.4 mi
- 6/10Groton Dunstable Regional Middle SchoolGrades: 5-8Distance: 1.5 mi
- 10/10Groton-Dunstable Regional High SchoolGrades: 9-12Distance: 1.8 mi
Get a cash offer in 3 minutes
Find out how much your home could sell for in as little as 3 minutes with a no-obligation cash offer.
Estimated market value$630,300
Get a cash offer in 3 minutes
Find out how much your home could sell for in as little as 3 minutes with a no-obligation cash offer.
Estimated market value
$630,300
