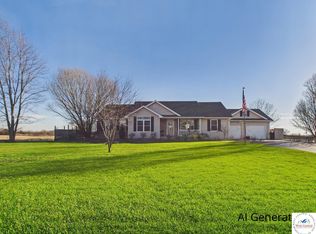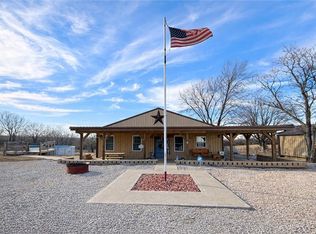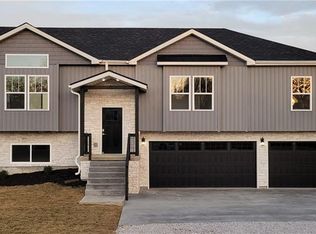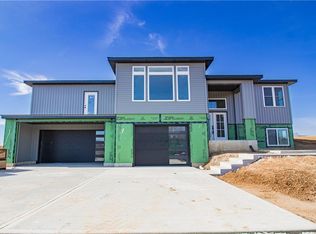THIS HOMESTEAD SITS ON 37 ACRES. IS MOVE IN READY. 3 BED 2BATH, PARTIAL FINISHED BASEMENT, BEAUTIFUL WOOD CABINETS. TILED AND WOOD FLOORS. STAINLESS APPLIANCES. ISLAND/BAR, OPEN KITCHEN AREA WITH WOOD BURNING FIRE PLACE IN DINNING ROOM. PRIVATE COZEY FAMILY ROOM WITH WOOD BURNING STOVE. HAS A DETACHED 3 CAR GARAGE WITH GUEST HOUSE. 1 BEDROOM, 1 BATH, KITCHEN, LIVING ROOM. ALSO HUGE RED IRON MACHINE SHOP. 3 BAY LOAFING SHED. WITH LEANTO ACROSS THE BACK. HAS A COVERED HOLDING CHUTE, FULL STEEL PIPE HOLDING CORRAL. WELL FENCED PROPERTY. HAS A FULL HOUSE BACK UP GENERATOR.
COVERED WOOD SHED WITH OUTDOOR WOODBURNING FURNACE. NICE PASTURES, CREEK RUNS THROUGH PROPERTY.
IF YOU NEED A HOBBY FARM THIS PROPERTY IS READY FOR YOU AND YOUR ANIMALS. WARRENSBURG SCHOOLS AND MINUTES TO W.A.F.B
Active
Price cut: $55K (11/29)
$765,000
195 SE 250th Rd, Warrensburg, MO 64093
3beds
2,555sqft
Est.:
Mixed Use
Built in 1964
37 Acres Lot
$-- Zestimate®
$299/sqft
$-- HOA
What's special
Wood burning fireplaceNice pasturesCreek runs through propertyCovered holding chuteWell fenced propertyOpen kitchen areaOutdoor woodburning furnace
- 406 days |
- 419 |
- 14 |
Zillow last checked: 8 hours ago
Listing updated: December 01, 2025 at 04:17pm
Listing Provided by:
Chuck Barlow 660-281-9246,
Platinum Realty LLC
Source: Heartland MLS as distributed by MLS GRID,MLS#: 2524101
Tour with a local agent
Facts & features
Interior
Bedrooms & bathrooms
- Bedrooms: 3
- Bathrooms: 2
- Full bathrooms: 2
Primary bedroom
- Level: Main
Bedroom 1
- Level: Main
Bedroom 2
- Level: Main
Heating
- Forced Air, Propane, Wood, Wood Stove
Cooling
- Electric
Appliances
- Laundry: Laundry Closet, Main Level
Features
- Custom Cabinets, Pantry, Stained Cabinets, Walk-In Closet(s)
- Flooring: Tile, Wood
- Basement: Concrete,Partial,Sump Pump,Walk-Up Access
- Number of fireplaces: 2
- Fireplace features: Dining Room, Family Room, Living Room, Wood Burning, Fireplace Equip
Interior area
- Total structure area: 2,555
- Total interior livable area: 2,555 sqft
- Finished area above ground: 2,255
- Finished area below ground: 300
Property
Parking
- Total spaces: 3
- Parking features: Detached, Garage Door Opener
- Garage spaces: 3
Features
- Patio & porch: Deck, Porch
- Fencing: Metal,Other,Privacy
Lot
- Size: 37 Acres
- Features: Acreage
Details
- Additional structures: Barn(s), Corral(s), Garage(s), Guest House, Outbuilding
- Parcel number: 203.006000000087.00
- Horses can be raised: Yes
- Horse amenities: Boarding Facilities
Construction
Type & style
- Home type: SingleFamily
- Architectural style: Barndominium,Other
- Property subtype: Mixed Use
Materials
- Brick/Mortar, Vinyl Siding
- Roof: Composition
Condition
- Year built: 1964
Utilities & green energy
- Sewer: Private Sewer, Septic Tank
- Water: Public
Community & HOA
Community
- Subdivision: None
HOA
- Has HOA: No
Location
- Region: Warrensburg
Financial & listing details
- Price per square foot: $299/sqft
- Tax assessed value: $129,846
- Annual tax amount: $1,650
- Date on market: 1/5/2025
- Listing terms: Cash,Conventional,VA Loan
- Ownership: Private
- Road surface type: Paved
Estimated market value
Not available
Estimated sales range
Not available
Not available
Price history
Price history
| Date | Event | Price |
|---|---|---|
| 11/29/2025 | Price change | $765,000-6.7%$299/sqft |
Source: | ||
| 6/29/2025 | Price change | $820,000-13.6%$321/sqft |
Source: | ||
| 1/5/2025 | Listed for sale | $949,000$371/sqft |
Source: | ||
Public tax history
Public tax history
| Year | Property taxes | Tax assessment |
|---|---|---|
| 2025 | $1,765 +7.7% | $24,671 +9.6% |
| 2024 | $1,639 | $22,508 |
| 2023 | -- | $22,508 +4.6% |
Find assessor info on the county website
BuyAbility℠ payment
Est. payment
$4,381/mo
Principal & interest
$3679
Property taxes
$434
Home insurance
$268
Climate risks
Neighborhood: 64093
Nearby schools
GreatSchools rating
- NAMaple Grove ElementaryGrades: PK-2Distance: 2 mi
- 4/10Warrensburg Middle SchoolGrades: 6-8Distance: 2.9 mi
- 5/10Warrensburg High SchoolGrades: 9-12Distance: 1.2 mi
- Loading
- Loading




