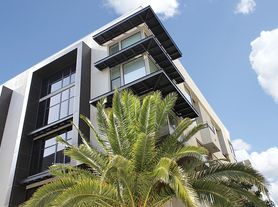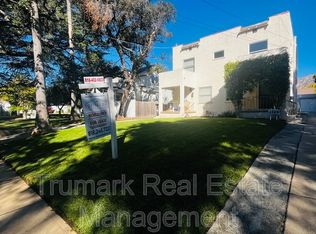The Robinson House, masterfully crafted by architects Charles & Henry Greene in 1906, sits majestically on 3.36 sprawling acres overlooking the vast Arroyo Seco bluffs & the historic Colorado Bridge. Meticulously restored over 7 years by its third owners, this iconic mansion proudly showcases exquisite wood detail & artisan craftsmanship from a bygone era blending seamlessly with modern technology & amenities for today's discerning lifestyle. A long gated driveway, past wondrous landscaped gardens, offers a first breathtaking view of this architectural treasure. A dramatic two-story entry foyer, clad in rare Port Orford cedar, welcomes guests, and features a cantilevered staircase & an original mahogany stained-glass chandelier. Spectacular & spacious public rooms, furnished in original Greene & Greene furniture or period reproductions, capture panoramic views of the Arroyo. A stunning LR with Batchelder-tile fireplace & a handsome library with built-in inglenook seating & fireplace, provide intimate spaces to host friends. Enjoy romantic sunset views as you dine at a custom sushi bar, or in the magnificent formal DR with a gorgeous stained-glass chandelier. French doors lead out to a glorious terrace, an infinity-edged pool perched dramatically on the Arroyo banks with swim-up bar, an outdoor kitchen & numerous mesmerizing garden destinations. The newly-remodeled gourmet kitchen is a chef's dream with top-of-the-line appliances, a 14' center island & a built-in breakfast area with spectacular vistas. Four generous BR suites with custom closets & panoramic views, and a laundry room, grace the second floor. A back staircase continues to a darling guest suite with sitting room on the third level. A 2265sf basement houses a media room, wine cellar, billiard room, card room & storage rooms. Bask in the CA sun and enjoy the many enchanting garden rooms after an invigorating swim on the Arroyo's edge or a pickle-ball match. Stroll the leafy paths by the stream & wisteria-covered bridge; savor delicious pizza hot from the oven; relax by the romantic lily pond; enjoy delicious fruit from the orchard; be intoxicated by the fragrant rose garden; mediate in the Zen Japanese garden; camp out in a teepee under the night stars; stroll to Old Town for dinner & shopping; or catch an easy freeway to DTLA or the West side... the lifestyle possibilities are truly endless when you seize this magical once-in-a-lifetime opportunity to experience Pasadena's ultimate Paradise!
House for rent
$48,000/mo
195 S Grand Ave, Pasadena, CA 91105
6beds
8,154sqft
Price may not include required fees and charges.
Singlefamily
Available now
Central air, zoned
In unit laundry
23 Garage spaces parking
Central, forced air, zoned, fireplace
What's special
Historic colorado bridgeBatchelder-tile fireplaceWine cellarCantilevered staircaseModern technology and amenitiesSprawling acresNewly-remodeled gourmet kitchen
- 67 days |
- -- |
- -- |
Zillow last checked: 8 hours ago
Listing updated: November 10, 2025 at 05:28am
Travel times
Looking to buy when your lease ends?
Consider a first-time homebuyer savings account designed to grow your down payment with up to a 6% match & a competitive APY.
Facts & features
Interior
Bedrooms & bathrooms
- Bedrooms: 6
- Bathrooms: 10
- Full bathrooms: 3
- 3/4 bathrooms: 4
- 1/2 bathrooms: 3
Rooms
- Room types: Dining Room, Family Room, Library, Office, Pantry, Sun Room
Heating
- Central, Forced Air, Zoned, Fireplace
Cooling
- Central Air, Zoned
Appliances
- Included: Dishwasher, Double Oven, Dryer, Freezer, Microwave, Range, Refrigerator, Stove, Washer
- Laundry: In Unit, Inside, Laundry Room, Stacked, Upper Level
Features
- Balcony, Beamed Ceilings, Breakfast Bar, Brick Walls, Built-in Features, Crown Molding, Eat-in Kitchen, High Ceilings, In-Law Floorplan, Living Room Deck Attached, Multiple Staircases, Open Floorplan, Paneling/Wainscoting, Pantry, Partially Furnished, Recessed Lighting, Sauna, Separate/Formal Dining Room, Smart Home, Stone Counters, Storage, Wet Bar
- Flooring: Concrete, Tile, Wood
- Has basement: Yes
- Attic: Yes
- Has fireplace: Yes
- Furnished: Yes
Interior area
- Total interior livable area: 8,154 sqft
Property
Parking
- Total spaces: 23
- Parking features: Driveway, Garage, Covered
- Has garage: Yes
- Details: Contact manager
Features
- Stories: 3
- Patio & porch: Deck
- Exterior features: Architecture Style: Bungalow, Attic, Balcony, Barbecue, Beamed Ceilings, Bedroom, Breakfast Bar, Brick Walls, Built-in Features, Carbon Monoxide Detector(s), Center Hall, Circular Driveway, Concrete, Controlled Entrance, Crown Molding, Curbs, Custom Covering(s), Door-Multi, Double Pane Windows, Drapes, Driveway, Driveway Level, Eat-in Kitchen, Electric Gate, Entry/Foyer, Filtered, Fire Pit, Flooring: Concrete, Flooring: Wood, French Doors, Front Porch, Front Yard, Game Room, Garage, Garage Door Opener, Garage Faces Rear, Garbage included in rent, Garden, Gardener included in rent, Gas Starter, Gated, Guest Quarters, Gutter(s), Heated, Heating system: Central, Heating system: Forced Air, Heating system: Zoned, High Ceilings, Ice Maker, In Ground, In-Law Floorplan, Infinity, Inside, Kitchen, Koi Pond, Landscaped, Laundry, Laundry Room, Lawn, Library, Lighting, Living Room, Living Room Deck Attached, Lot Features: Front Yard, Garden, Lawn, Lot Over 40000 Sqft, Landscaped, Near Park, Near Public Transit, Secluded, Sprinkler System, Street Level, Yard, Lot Over 40000 Sqft, Media Room, Multiple Staircases, Near Park, Near Public Transit, Open, Open Floorplan, Outside, Paneling/Wainscoting, Pantry, Park, Partially Furnished, Patio, Pond, Pool included in rent, Primary Bedroom, Private, Rain Gutters, Rear Porch, Recessed Lighting, Recreation, Roof Type: Composition, Sauna, Screens, Secluded, Security Gate, Security System, Separate/Formal Dining Room, Sewage included in rent, Side By Side, Sidewalks, Skylight(s), Smart Home, Smoke Detector(s), Sport Court, Sprinkler System, Stacked, Stone Counters, Storage, Street Level, Street Lights, Suburban, Tankless Water Heater, Terrace, Upper Level, Utility Room, View Type: Bluff, View Type: Bridge(s), View Type: City Lights, View Type: Creek/Stream, View Type: Hills, View Type: Mountain(s), View Type: Neighborhood, View Type: Orchard, View Type: Panoramic, View Type: Park/Greenbelt, View Type: Pond, View Type: Pool, View Type: Valley, Warming Drawer, Water Purifier, Water Softener, Water included in rent, Wet Bar, Wine Cellar, Yard
- Has private pool: Yes
- Has spa: Yes
- Spa features: Hottub Spa, Sauna
- Has view: Yes
- View description: City View
Details
- Parcel number: 5714015005
Construction
Type & style
- Home type: SingleFamily
- Architectural style: Bungalow
- Property subtype: SingleFamily
Materials
- Roof: Composition
Condition
- Year built: 1906
Utilities & green energy
- Utilities for property: Garbage, Sewage, Water
Community & HOA
HOA
- Amenities included: Pond Year Round, Pool, Sauna
Location
- Region: Pasadena
Financial & listing details
- Lease term: 12 Months
Price history
| Date | Event | Price |
|---|---|---|
| 10/3/2025 | Listed for rent | $48,000$6/sqft |
Source: CRMLS #P1-24387 | ||
| 7/1/2025 | Listing removed | $48,000$6/sqft |
Source: CRMLS #P1-14325 | ||
| 2/16/2024 | Listed for rent | $48,000$6/sqft |
Source: CRMLS #P1-14325 | ||
| 6/26/1998 | Sold | $2,000,000+48.1%$245/sqft |
Source: Public Record | ||
| 10/12/1994 | Sold | $1,350,000$166/sqft |
Source: Public Record | ||

