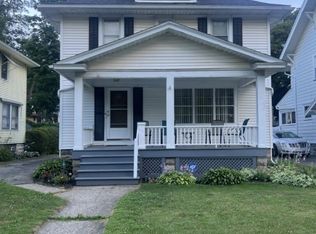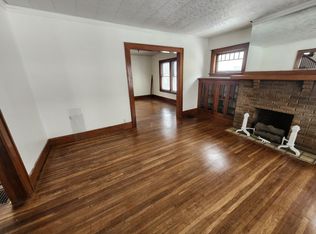Closed
$191,000
195 Roxborough Rd, Rochester, NY 14619
4beds
1,500sqft
Single Family Residence
Built in 1920
5,039.89 Square Feet Lot
$195,700 Zestimate®
$127/sqft
$1,758 Estimated rent
Maximize your home sale
Get more eyes on your listing so you can sell faster and for more.
Home value
$195,700
$182,000 - $211,000
$1,758/mo
Zestimate® history
Loading...
Owner options
Explore your selling options
What's special
Welcome to this charming 2 story home located in the 19th Ward. This gem of a home has 4 bedrooms and 1 bathroom. Perfect for those seeking comfort. Kitchen was updated less than 5 years ago and there are endless possibilities with all the natural gumwood trim and hardwood floors. Rear yard fenced with detached garage. Roof is 10 years young and gutters are 4! Furnace is less than 5 years old and the hot water heater is just a little over a year old. Plenty of storage space in the attic and full basement. Relax on the enclosed front porch or in the cozy back yard! This one won't last long!
Zillow last checked: 8 hours ago
Listing updated: September 05, 2025 at 08:59am
Listed by:
Bonta' Cook 888-276-0630,
eXp Realty, LLC
Bought with:
Shannon Roberts, 10401355664
NextHome Endeavor
Source: NYSAMLSs,MLS#: R1618962 Originating MLS: Rochester
Originating MLS: Rochester
Facts & features
Interior
Bedrooms & bathrooms
- Bedrooms: 4
- Bathrooms: 1
- Full bathrooms: 1
Heating
- Gas, Forced Air
Appliances
- Included: Dryer, Freezer, Gas Oven, Gas Range, Gas Water Heater, Refrigerator, Washer
- Laundry: In Basement
Features
- Eat-in Kitchen
- Flooring: Hardwood, Tile, Varies, Vinyl
- Basement: Full
- Has fireplace: No
Interior area
- Total structure area: 1,500
- Total interior livable area: 1,500 sqft
Property
Parking
- Total spaces: 1
- Parking features: Detached, Garage, Shared Driveway
- Garage spaces: 1
Features
- Levels: Two
- Stories: 2
Lot
- Size: 5,039 sqft
- Dimensions: 42 x 120
- Features: Rectangular, Rectangular Lot, Residential Lot
Details
- Parcel number: 26140012071000020060000000
- Special conditions: Standard
Construction
Type & style
- Home type: SingleFamily
- Architectural style: Two Story
- Property subtype: Single Family Residence
Materials
- Aluminum Siding, Blown-In Insulation, Vinyl Siding
- Foundation: Poured
Condition
- Resale
- Year built: 1920
Utilities & green energy
- Sewer: Connected
- Water: Connected, Public
- Utilities for property: Sewer Connected, Water Connected
Community & neighborhood
Location
- Region: Rochester
- Subdivision: Blvd Heights
Other
Other facts
- Listing terms: Cash,Conventional,FHA,VA Loan
Price history
| Date | Event | Price |
|---|---|---|
| 8/28/2025 | Sold | $191,000+12.4%$127/sqft |
Source: | ||
| 7/3/2025 | Pending sale | $169,900$113/sqft |
Source: | ||
| 6/30/2025 | Listed for sale | $169,900$113/sqft |
Source: | ||
Public tax history
| Year | Property taxes | Tax assessment |
|---|---|---|
| 2024 | -- | $125,700 +43.8% |
| 2023 | -- | $87,400 |
| 2022 | -- | $87,400 |
Find assessor info on the county website
Neighborhood: 19th Ward
Nearby schools
GreatSchools rating
- 3/10School 16 John Walton SpencerGrades: PK-6Distance: 0.4 mi
- 3/10Joseph C Wilson Foundation AcademyGrades: K-8Distance: 1.1 mi
- 6/10Rochester Early College International High SchoolGrades: 9-12Distance: 1.1 mi
Schools provided by the listing agent
- District: Rochester
Source: NYSAMLSs. This data may not be complete. We recommend contacting the local school district to confirm school assignments for this home.

