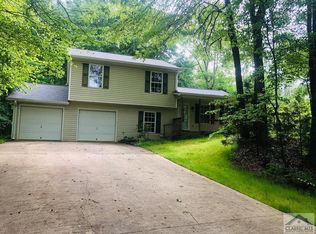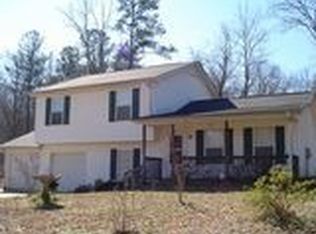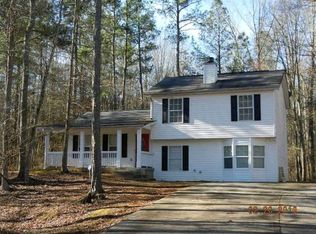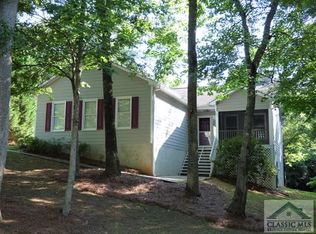Far from the Madding Crowd, here is your not-so-little slice of heaven. Nestled on over 10 secluded and private acres, this property allows you to escape from it all and yet be just 5 minutes to restaurants and shopping. Very easy piece of land to subdivide. Built by the current owners, this house has been well maintained and updated to provide an elegant yet immensely livable space. Enjoy the peace and quiet, interrupted only by birdsong, as you sip your coffee on your choice of two balconies, a brick paved patio or the spacious covered breezeway, leading from the garage to the kitchen,. Stroll around over ten acres, which has a park-like setting around the house, leading to some open pasture and woods. As you enter the house you will find a formal dining room to your right and a charming formal living room to your left. The bay window lets the outside in and the see- through fireplace is adorned with a massive mantel and mirror, originally belonging to the old Athens Country Club. Further back you will find the kitchen with white custom cabinetry and smooth top oven, leading to the breakfast room, family room and sunroom. A few steps down leads to a superb hobby room with a generous array of built-ins and French doors to the exterior. Also on this level you will find a wood-paneled study, a bedroom and a bathroom. A few steps up will take you to the owners' suite with updated bathroom and balcony and two further bedrooms and hall bathroom. The owners have raised their family here and enjoyed this wonderful property and know the next owners will too. 2021-03-03
This property is off market, which means it's not currently listed for sale or rent on Zillow. This may be different from what's available on other websites or public sources.




