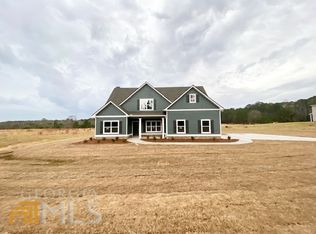Closed
$459,990
195 Robertson Rd Lot 9, Lagrange, GA 30241
4beds
2,829sqft
Single Family Residence
Built in 2022
3 Acres Lot
$501,100 Zestimate®
$163/sqft
$2,853 Estimated rent
Home value
$501,100
$476,000 - $531,000
$2,853/mo
Zestimate® history
Loading...
Owner options
Explore your selling options
What's special
The Whitshire Plan features an entry foyer leading to an open family room w/vaulted ceiling and designer finished fireplace. The spacious kitchen features designer cabinetry boasting quartz counters, trendy backsplash, walk-in pantry, and stainless appliances. A large dining area is just off the kitchen featuring large windows overlooking the rural backyard. You'll appreciate the mudroom in this plan for those entering from the garage...it has endless potential! On the main level, you'll find an owner's suite with lots of natural light, tiled bathroom to include tiled shower, and double vanity with granite or quartz counters. Upstairs, enter into loft area which is ideal for a second living space. A private guest suite is found with its own bath. Two additional bedrooms and bath are also on the second level. This home features Low-E windows, Foam Insulated Attic, and Total Electric Construction for energy efficiency! This home is located in sought after Rosemont School Zone and conveniently located to I-85 and I-185!
Zillow last checked: 8 hours ago
Listing updated: October 26, 2023 at 06:44am
Listed by:
Steven Ward 706-302-6470,
Go Realty
Bought with:
Leslie Kunkel, 134044
Keller Williams Realty Atl. Partners
Source: GAMLS,MLS#: 10086152
Facts & features
Interior
Bedrooms & bathrooms
- Bedrooms: 4
- Bathrooms: 4
- Full bathrooms: 3
- 1/2 bathrooms: 1
- Main level bathrooms: 1
- Main level bedrooms: 1
Kitchen
- Features: Breakfast Area, Kitchen Island, Pantry, Solid Surface Counters, Walk-in Pantry
Heating
- Central, Electric, Heat Pump, Zoned
Cooling
- Ceiling Fan(s), Electric, Heat Pump, Zoned
Appliances
- Included: Dishwasher, Electric Water Heater, Microwave, Oven/Range (Combo)
- Laundry: In Kitchen
Features
- Double Vanity, High Ceilings, Separate Shower, Split Bedroom Plan, Tile Bath, Walk-In Closet(s)
- Flooring: Carpet, Hardwood, Tile
- Windows: Double Pane Windows
- Basement: None
- Attic: Pull Down Stairs
- Number of fireplaces: 1
- Fireplace features: Factory Built
- Common walls with other units/homes: No Common Walls
Interior area
- Total structure area: 2,829
- Total interior livable area: 2,829 sqft
- Finished area above ground: 2,829
- Finished area below ground: 0
Property
Parking
- Total spaces: 2
- Parking features: Garage, Garage Door Opener, Parking Pad
- Has garage: Yes
- Has uncovered spaces: Yes
Features
- Levels: One and One Half
- Stories: 1
- Patio & porch: Patio
Lot
- Size: 3 Acres
- Features: Level
- Residential vegetation: Cleared
Details
- Parcel number: 0371 000032E
Construction
Type & style
- Home type: SingleFamily
- Architectural style: Traditional
- Property subtype: Single Family Residence
Materials
- Concrete
- Foundation: Slab
- Roof: Composition
Condition
- New Construction
- New construction: Yes
- Year built: 2022
Details
- Warranty included: Yes
Utilities & green energy
- Sewer: Septic Tank
- Water: Well
- Utilities for property: Electricity Available, Phone Available, Water Available
Community & neighborhood
Security
- Security features: Smoke Detector(s)
Community
- Community features: None
Location
- Region: Lagrange
- Subdivision: Mayfield Farms
Other
Other facts
- Listing agreement: Exclusive Right To Sell
- Listing terms: Cash,Conventional,FHA,VA Loan
Price history
| Date | Event | Price |
|---|---|---|
| 6/23/2023 | Sold | $459,990$163/sqft |
Source: | ||
| 6/1/2023 | Pending sale | $459,990$163/sqft |
Source: | ||
| 5/11/2023 | Listed for sale | $459,990$163/sqft |
Source: | ||
| 3/21/2023 | Pending sale | $459,990$163/sqft |
Source: | ||
| 8/27/2022 | Listed for sale | $459,990$163/sqft |
Source: | ||
Public tax history
Tax history is unavailable.
Neighborhood: 30241
Nearby schools
GreatSchools rating
- 8/10Rosemont Elementary SchoolGrades: PK-5Distance: 1.9 mi
- 5/10Long Cane Middle SchoolGrades: 6-8Distance: 9.4 mi
- 5/10Troup County High SchoolGrades: 9-12Distance: 3.1 mi
Schools provided by the listing agent
- Elementary: Rosemont
- Middle: Long Cane
- High: Troup County
Source: GAMLS. This data may not be complete. We recommend contacting the local school district to confirm school assignments for this home.
Get a cash offer in 3 minutes
Find out how much your home could sell for in as little as 3 minutes with a no-obligation cash offer.
Estimated market value$501,100
Get a cash offer in 3 minutes
Find out how much your home could sell for in as little as 3 minutes with a no-obligation cash offer.
Estimated market value
$501,100
