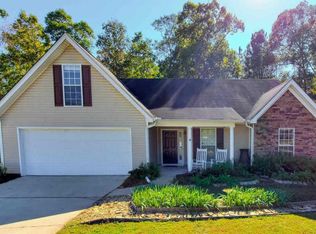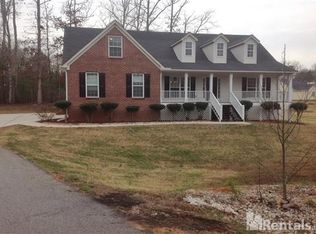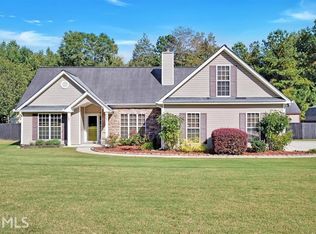Welcome to your new home! Invite your family and friends over this fall during football season and enjoy grilling out on the back patio, children playing in large back yard and adults enjoying the game in the Family room that is open to the kitchen where there will be plenty of snacks and beverages. When its all over, retreat to your master suite featuring over-sized shower and garden tub, plus a walk-in closet with sliding barn door. Seller offering 2-10 Home Warranty, a $440 value! Don't let this one get away!!!
This property is off market, which means it's not currently listed for sale or rent on Zillow. This may be different from what's available on other websites or public sources.


