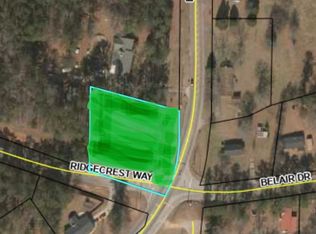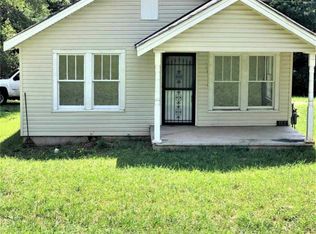Closed
$397,000
195 Ridgecrest Way, Stockbridge, GA 30281
4beds
2,500sqft
Single Family Residence
Built in 2025
0.81 Acres Lot
$394,500 Zestimate®
$159/sqft
$2,537 Estimated rent
Home value
$394,500
$355,000 - $442,000
$2,537/mo
Zestimate® history
Loading...
Owner options
Explore your selling options
What's special
BRAND NEW CONSTRUCTION at an unbelievable price! Home offers 4 bedrooms and 3 Full Baths. HUGE LOT! BEDROOM on the MAIN LEVEL (or use room as an office) and a full bathroom. Front entrance allows airy space that's inviting to your Great Rm/Family Rm. This New Age open floor-plan features a state of the art kitchen, island overlooking your family room, recessed lighting, eat-in area, stainless steel appliances. Upstairs you will find a stunning owner's suite with a sitting area, large bath, dual vanity, tiled shower with seating bench & spacious walk-in closet! This beauty awaits your personal touch. Home is energy efficient. Sqft may vary +/-. *AGENTS PLEASE READ PRIVATE REMARKS FOR BUILDER'S INCENTIVES*
Zillow last checked: 8 hours ago
Listing updated: August 12, 2025 at 08:26am
Listed by:
Dorothy L Brown 678-201-9610,
InHouse Realty Services
Bought with:
LaQuil M Baker, 238897
Joe Stockdale Real Estate
Source: GAMLS,MLS#: 10435623
Facts & features
Interior
Bedrooms & bathrooms
- Bedrooms: 4
- Bathrooms: 3
- Full bathrooms: 3
- Main level bathrooms: 1
- Main level bedrooms: 1
Kitchen
- Features: Breakfast Bar, Kitchen Island, Pantry, Solid Surface Counters
Heating
- Central
Cooling
- Ceiling Fan(s), Central Air, Electric
Appliances
- Included: Dishwasher, Stainless Steel Appliance(s), Oven/Range (Combo)
- Laundry: Upper Level
Features
- High Ceilings, Double Vanity, Entrance Foyer, In-Law Floorplan, Roommate Plan, Separate Shower, Tile Bath, Vaulted Ceiling(s)
- Flooring: Carpet, Tile, Vinyl
- Basement: None
- Attic: Pull Down Stairs
- Has fireplace: No
- Common walls with other units/homes: No Common Walls
Interior area
- Total structure area: 2,500
- Total interior livable area: 2,500 sqft
- Finished area above ground: 2,500
- Finished area below ground: 0
Property
Parking
- Total spaces: 2
- Parking features: Attached, Garage Door Opener, Garage, Kitchen Level
- Has attached garage: Yes
Features
- Levels: Two
- Stories: 2
- Patio & porch: Patio, Porch
- Exterior features: Other
Lot
- Size: 0.81 Acres
- Features: Corner Lot, Level
Details
- Additional structures: Other
- Parcel number: 047A03073000
Construction
Type & style
- Home type: SingleFamily
- Architectural style: Brick/Frame,Contemporary,Craftsman
- Property subtype: Single Family Residence
Materials
- Other, Concrete, Stone
- Foundation: Slab
- Roof: Composition
Condition
- New Construction
- New construction: Yes
- Year built: 2025
Details
- Warranty included: Yes
Utilities & green energy
- Sewer: Septic Tank
- Water: Public
- Utilities for property: Electricity Available
Community & neighborhood
Security
- Security features: Smoke Detector(s)
Community
- Community features: None
Location
- Region: Stockbridge
- Subdivision: None
Other
Other facts
- Listing agreement: Exclusive Right To Sell
- Listing terms: Cash,Conventional,FHA,VA Loan
Price history
| Date | Event | Price |
|---|---|---|
| 5/23/2025 | Sold | $397,000+1.8%$159/sqft |
Source: | ||
| 5/6/2025 | Pending sale | $390,000$156/sqft |
Source: | ||
| 1/6/2025 | Listed for sale | $390,000$156/sqft |
Source: | ||
Public tax history
Tax history is unavailable.
Neighborhood: 30281
Nearby schools
GreatSchools rating
- 5/10Cotton Indian Elementary SchoolGrades: PK-5Distance: 1.7 mi
- 2/10Stockbridge Middle SchoolGrades: 6-8Distance: 1.2 mi
- 3/10Stockbridge High SchoolGrades: 9-12Distance: 1.6 mi
Schools provided by the listing agent
- Elementary: Cotton Indian
- Middle: Stockbridge
- High: Stockbridge
Source: GAMLS. This data may not be complete. We recommend contacting the local school district to confirm school assignments for this home.
Get a cash offer in 3 minutes
Find out how much your home could sell for in as little as 3 minutes with a no-obligation cash offer.
Estimated market value$394,500
Get a cash offer in 3 minutes
Find out how much your home could sell for in as little as 3 minutes with a no-obligation cash offer.
Estimated market value
$394,500

