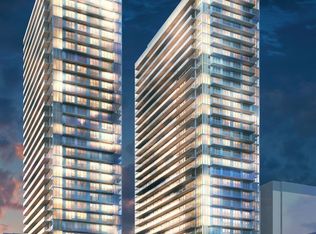Experience Elevated Living in This Stylish Penthouse Suite! Welcome to your new home at Citylights on Broadway South Tower. This spacious 1-bedroom plus enclosed den, 2-bathroom penthouse offers modern comfort and smart design in the heart of Midtown Toronto. The den features a sliding door, making it perfect for a home office or a second bedroom. Enjoy sleek finishes and open-concept living with access to an incredible range of resort-style amenities. Over 28,000 square feet of indoor and outdoor space includes two outdoor pools, a rooftop lounge, a chefs kitchen & entertainment area, fully equipped fitness facilities, and more. Located steps from the subway and surrounded by vibrant shops, restaurants, and cafes this is urban living at its finest.
Apartment for rent
C$2,350/mo
195 Redpath Ave #PENTHOUSE 09, Toronto, ON M4P 0E4
2beds
Price may not include required fees and charges.
Apartment
Available now
No pets
Central air
Ensuite laundry
-- Parking
Forced air, other
What's special
Enclosed denModern comfortSmart designSleek finishesOpen-concept livingTwo outdoor poolsRooftop lounge
- 1 day
- on Zillow |
- -- |
- -- |
Travel times
Start saving for your dream home
Consider a first-time homebuyer savings account designed to grow your down payment with up to a 6% match & 4.15% APY.
Facts & features
Interior
Bedrooms & bathrooms
- Bedrooms: 2
- Bathrooms: 2
- Full bathrooms: 2
Heating
- Forced Air, Other
Cooling
- Central Air
Appliances
- Laundry: Ensuite
Property
Parking
- Details: Contact manager
Features
- Exterior features: Balcony, Building Insurance included in rent, Building Maintenance included in rent, Bus Ctr (WiFi Bldg), Common Elements included in rent, Concierge, Ensuite, Grounds Maintenance included in rent, Guest Suites, Gym, Heating included in rent, Heating system: Forced Air, Library, Lot Features: Library, Park, Public Transit, School, Open Balcony, Outdoor Pool, Park, Party Room/Meeting Room, Pets - No, Public Transit, School, TSCC, Underground, Water included in rent
Construction
Type & style
- Home type: Apartment
- Property subtype: Apartment
Utilities & green energy
- Utilities for property: Water
Building
Management
- Pets allowed: No
Community & HOA
Community
- Features: Fitness Center, Pool
HOA
- Amenities included: Fitness Center, Pool
Location
- Region: Toronto
Financial & listing details
- Lease term: Contact For Details
Price history
Price history is unavailable.
Neighborhood: Mount Pleasant West
There are 15 available units in this apartment building
![[object Object]](https://photos.zillowstatic.com/fp/56afd83ed6c6e079acb3522aa051d082-p_i.jpg)
