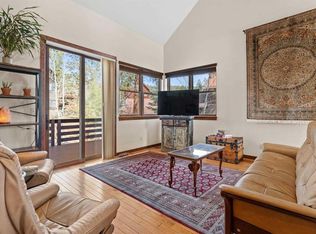Sold cren member
$642,500
195 Red Canyon Trail #I, Durango, CO 81301
2beds
1,321sqft
Stick Built
Built in 2005
4,356 Square Feet Lot
$702,500 Zestimate®
$486/sqft
$2,128 Estimated rent
Home value
$702,500
$667,000 - $745,000
$2,128/mo
Zestimate® history
Loading...
Owner options
Explore your selling options
What's special
Welcome to your beautifully maintained home in Edgemont Highlands! As you enter through the covered porch, you are greeted by the bright and spacious interior with vaulted ceilings and generous windows bringing the outside in. The living room hosts a custom gas oversized metal accent fireplace as the focal point centered between the windows with views of the pines. The beautiful hardwood flooring throughout the home leads you to the large French doors and outdoor covered deck beyond with a fenced area for pets. The kitchen features new stainless steel appliances, wood cabinetry, built-in pantry with custom shelving, and granite countertops with a raised breakfast bar. The laundry room, main level bedroom, and 3/4 bath round out this level, with the upper level hosting an office nook at the top of the stairs overlooking the living area below, as well as the primary suite with full bath attached. You will be sure to enjoy the actual 2-car heated garage with ample room for all your gear to enjoy all that Durango has to offer. Other features of the home include air conditioning, new lighting, custom window coverings, fresh paint, and on-demand hot water heater. The exterior is beautifully landscaped with low-maintenance, allowing for easy “lock & leave” living so you can spend your time enjoying all of the area’s amenities. Encompassing over 500 acres, of which almost 200 acres is devoted to open space, the Edgemont Highlands community is located just five miles from downtown Durango and features private access to over 1.5 miles of Florida River hiking and blue-ribbon fishing, a beautiful Community Center just a short walk away, and over ten miles of private hiking and walking trails, including the Pioneer Trail on the far western end, providing bicycle friendly direct access to the National Forest.
Zillow last checked: 8 hours ago
Listing updated: October 18, 2023 at 10:25am
Listed by:
Christina Rinderle 970-946-2279,
Durango Land and Homes
Bought with:
Maile King
Legacy Properties West Sotheby's Int. Realty
Source: CREN,MLS#: 808086
Facts & features
Interior
Bedrooms & bathrooms
- Bedrooms: 2
- Bathrooms: 2
- Full bathrooms: 1
- 3/4 bathrooms: 1
Primary bedroom
- Level: Upper
Dining room
- Features: Kitchen Bar, Living Room Dining
Cooling
- Central Air, Ceiling Fan(s)
Appliances
- Included: Range, Refrigerator, Dishwasher, Washer, Dryer, Disposal, Microwave, Exhaust Fan
- Laundry: W/D Hookup
Features
- Ceiling Fan(s), Vaulted Ceiling(s), Granite Counters, Pantry
- Flooring: Hardwood, Tile
- Windows: Window Coverings
- Basement: Crawl Space
- Has fireplace: Yes
- Fireplace features: Gas Log, Living Room
Interior area
- Total structure area: 1,321
- Total interior livable area: 1,321 sqft
Property
Parking
- Total spaces: 2
- Parking features: Attached Garage, Garage Door Opener, Heated Garage
- Attached garage spaces: 2
Features
- Levels: Two
- Stories: 2
- Patio & porch: Deck, Covered Porch
Lot
- Size: 4,356 sqft
- Features: Adj to Greenbelt
Details
- Parcel number: 567107109100
- Zoning description: Residential Single Family
Construction
Type & style
- Home type: SingleFamily
- Property subtype: Stick Built
Materials
- Wood Frame
- Roof: Architectural Shingles
Condition
- New construction: No
- Year built: 2005
Utilities & green energy
- Sewer: Public Sewer
- Water: Central Water
- Utilities for property: Electricity Connected, Internet, Natural Gas Connected, Phone - Cell Reception
Community & neighborhood
Location
- Region: Durango
- Subdivision: Edgemont Highl.
HOA & financial
HOA
- Has HOA: Yes
- Association name: Edgemont Highlands
Other
Other facts
- Road surface type: Paved
Price history
| Date | Event | Price |
|---|---|---|
| 10/17/2023 | Sold | $642,500+2.1%$486/sqft |
Source: | ||
| 9/26/2023 | Contingent | $629,000$476/sqft |
Source: | ||
| 9/20/2023 | Listed for sale | $629,000+1472.5%$476/sqft |
Source: | ||
| 1/31/2018 | Sold | $40,000-88.9%$30/sqft |
Source: Public Record | ||
| 7/10/2015 | Sold | $359,000-2.7%$272/sqft |
Source: Public Record | ||
Public tax history
| Year | Property taxes | Tax assessment |
|---|---|---|
| 2025 | $2,159 +12.8% | $41,840 -0.1% |
| 2024 | $1,914 +18.8% | $41,880 -3.6% |
| 2023 | $1,611 +6.2% | $43,450 +39.7% |
Find assessor info on the county website
Neighborhood: 81301
Nearby schools
GreatSchools rating
- 5/10Riverview Elementary SchoolGrades: PK-5Distance: 4.6 mi
- 6/10Miller Middle SchoolGrades: 6-8Distance: 5.4 mi
- 9/10Durango High SchoolGrades: 9-12Distance: 5.3 mi
Schools provided by the listing agent
- Elementary: Riverview K-5
- Middle: Miller 6-8
- High: Durango 9-12
Source: CREN. This data may not be complete. We recommend contacting the local school district to confirm school assignments for this home.

Get pre-qualified for a loan
At Zillow Home Loans, we can pre-qualify you in as little as 5 minutes with no impact to your credit score.An equal housing lender. NMLS #10287.
