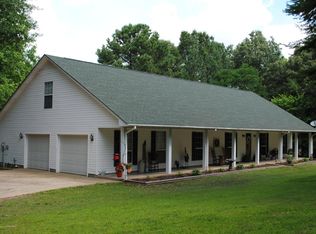Closed
Price Unknown
195 Red Banks Rd S, Byhalia, MS 38611
4beds
3,261sqft
Residential, Single Family Residence
Built in 2006
3.41 Acres Lot
$447,800 Zestimate®
$--/sqft
$3,416 Estimated rent
Home value
$447,800
$425,000 - $470,000
$3,416/mo
Zestimate® history
Loading...
Owner options
Explore your selling options
What's special
Welcome to 195 Red Banks Road South, a spectacular residence that seamlessly combines elegance with comfort. Lewisburg School District. This 3261 sq ft home, situated on 3.41 acres with a charming pond, offers a serene retreat in the heart of nature. As you step through the double door entry, the open floor plan and abundance of windows invite natural light to fill the space. The huge covered front porch provides a warm welcome, perfect for enjoying tranquil moments or entertaining guests. The heart of this home is its spacious kitchen, adorned with granite countertops, a convenient island, and a breakfast bar. Stainless steel appliances, including a farm sink and built-in smooth cooktop, add a touch of modern sophistication. The eat-in kitchen and a bonus electric stove that will remain make this space perfect for culinary enthusiasts. A massive walk-in pantry with a barn-style door ensures ample storage for your kitchen essentials. With four bedrooms and two and a half bathrooms, including a luxurious master suite, this residence offers both space and comfort. The master bath boasts two vanities, a corner jetted tub, and a walk-in shower. A vanity with a makeup mirror and additional storage adds a touch of luxury. The laundry room with cabinets adds convenience to your daily routine. Family gatherings are a joy in the large dining area, and the additional upstairs bonus room provides versatility for various activities. The three-car garage provides ample parking and storage space. Step outside to discover an amazing deck, currently serving as a treehouse, and a covered deck at the back entrance, offering perfect spots for outdoor relaxation. This home is truly one-of-a-kind, with thoughtful design elements, modern amenities, and the tranquility of a spacious lot with a pond. Don't miss the opportunity to own this absolutely stunning property at 195 Red Banks Road South.
Zillow last checked: 8 hours ago
Listing updated: January 03, 2025 at 10:12am
Listed by:
Kyle Kendall 901-626-4909,
RE/MAX Realty Group
Bought with:
Jaime R Ross, 23806
Coldwell Banker Collins-Maury Southaven
Source: MLS United,MLS#: 4069030
Facts & features
Interior
Bedrooms & bathrooms
- Bedrooms: 4
- Bathrooms: 3
- Full bathrooms: 2
- 1/2 bathrooms: 1
Heating
- Central, Propane
Cooling
- Ceiling Fan(s), Central Air, Multi Units
Appliances
- Included: Dishwasher, Disposal, Electric Cooktop, Exhaust Fan, Free-Standing Electric Oven, Self Cleaning Oven, Stainless Steel Appliance(s)
- Laundry: Laundry Room, Main Level
Features
- Breakfast Bar, Ceiling Fan(s), Double Vanity, Eat-in Kitchen, Entrance Foyer, Granite Counters, High Speed Internet, Kitchen Island, Open Floorplan, Pantry, Primary Downstairs, Recessed Lighting, Walk-In Closet(s)
- Flooring: Vinyl, Carpet
- Doors: Dead Bolt Lock(s), Double Entry
- Has fireplace: No
Interior area
- Total structure area: 3,261
- Total interior livable area: 3,261 sqft
Property
Parking
- Total spaces: 3
- Parking features: Attached, Driveway, Garage Door Opener, Garage Faces Side, Concrete
- Attached garage spaces: 3
- Has uncovered spaces: Yes
Features
- Levels: Two
- Stories: 2
- Patio & porch: Deck, Front Porch, Rear Porch
- Exterior features: See Remarks
Lot
- Size: 3.41 Acres
- Features: Irregular Lot, Landscaped
Details
- Parcel number: 3053060000000408
Construction
Type & style
- Home type: SingleFamily
- Architectural style: Traditional
- Property subtype: Residential, Single Family Residence
Materials
- Brick
- Foundation: Slab
- Roof: Architectural Shingles
Condition
- New construction: No
- Year built: 2006
Utilities & green energy
- Sewer: Septic Tank
- Water: Well
- Utilities for property: Electricity Connected
Community & neighborhood
Security
- Security features: Smoke Detector(s)
Location
- Region: Byhalia
- Subdivision: Metes And Bounds
Price history
| Date | Event | Price |
|---|---|---|
| 3/20/2024 | Sold | -- |
Source: MLS United #4069030 Report a problem | ||
| 2/7/2024 | Pending sale | $419,900$129/sqft |
Source: | ||
| 1/26/2024 | Listed for sale | $419,900$129/sqft |
Source: MLS United #4069030 Report a problem | ||
Public tax history
| Year | Property taxes | Tax assessment |
|---|---|---|
| 2024 | $1,596 | $18,774 |
| 2023 | $1,596 | $18,774 |
| 2022 | $1,596 | $18,774 |
Find assessor info on the county website
Neighborhood: 38611
Nearby schools
GreatSchools rating
- 10/10Lewisburg Primary SchoolGrades: PK-1Distance: 6 mi
- 9/10Lewisburg Middle SchoolGrades: 6-8Distance: 4.2 mi
- 9/10Lewisburg High SchoolGrades: 9-12Distance: 6 mi
Schools provided by the listing agent
- Elementary: Lewisburg
- Middle: Lewisburg Middle
- High: Lewisburg
Source: MLS United. This data may not be complete. We recommend contacting the local school district to confirm school assignments for this home.
Sell with ease on Zillow
Get a Zillow Showcase℠ listing at no additional cost and you could sell for —faster.
$447,800
2% more+$8,956
With Zillow Showcase(estimated)$456,756
