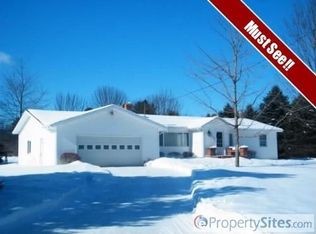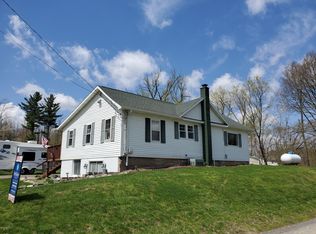Sold
$300,000
195 Powell Rd, Hastings, MI 49058
4beds
2,121sqft
Single Family Residence
Built in 1957
4.03 Acres Lot
$339,900 Zestimate®
$141/sqft
$2,113 Estimated rent
Home value
$339,900
$316,000 - $364,000
$2,113/mo
Zestimate® history
Loading...
Owner options
Explore your selling options
What's special
Happy New Year to you!
4+ acres, Big house with pool and over 10,000 sq ft of barn space! Featuring a SOLID multilevel home that has 4 bedrooms and 2 full baths with attached garage. The highlights of the home include metal roof, vinyl siding, replacement windows, newer furnace and A/C and all appliances are included, Sure there's room for improvements but you'll find the home is very solid. The second paved driveway leads to the drive thru pole barn with 10' doors and includes the heavy duty car hoist, air compressor and furnace. The MASSIVE BARN outback measures 130'x50' and then you have 2 more large outbuildings also with power and concrete floors. This place has a lot going on for sure and if you need barn space the value here is hard to beat so don't snooze! Subject to Probate
Zillow last checked: 8 hours ago
Listing updated: March 16, 2024 at 08:39am
Listed by:
Mike Pennock 269-832-4091,
RE/MAX Perrett Associates - Marshall
Bought with:
Karen Bush, 6501408864
Five Star Real Estate (Grandv)
Source: MichRIC,MLS#: 23145379
Facts & features
Interior
Bedrooms & bathrooms
- Bedrooms: 4
- Bathrooms: 2
- Full bathrooms: 2
- Main level bedrooms: 1
Primary bedroom
- Level: Upper
- Area: 165
- Dimensions: 15.00 x 11.00
Bedroom 2
- Level: Upper
- Area: 110
- Dimensions: 11.00 x 10.00
Bedroom 3
- Level: Upper
- Area: 117
- Dimensions: 13.00 x 9.00
Bathroom 1
- Level: Upper
- Area: 56
- Dimensions: 8.00 x 7.00
Bonus room
- Description: Mudroom
- Level: Main
- Area: 143
- Dimensions: 13.00 x 11.00
Dining area
- Level: Main
- Area: 143
- Dimensions: 13.00 x 11.00
Family room
- Description: Lower level family room w/fireplace
- Level: Lower
- Area: 506
- Dimensions: 22.00 x 23.00
Kitchen
- Level: Main
- Area: 169
- Dimensions: 13.00 x 13.00
Laundry
- Level: Main
- Area: 117
- Dimensions: 13.00 x 9.00
Living room
- Level: Main
- Area: 297
- Dimensions: 27.00 x 11.00
Heating
- Forced Air
Cooling
- Central Air
Appliances
- Included: Built-In Gas Oven, Double Oven, Dryer, Refrigerator, Washer
- Laundry: Common Area, Sink
Features
- Ceiling Fan(s), LP Tank Rented, Center Island, Eat-in Kitchen
- Flooring: Wood
- Windows: Replacement, Insulated Windows
- Basement: Daylight,Full,Walk-Out Access
- Number of fireplaces: 1
- Fireplace features: Family Room, Wood Burning
Interior area
- Total structure area: 1,545
- Total interior livable area: 2,121 sqft
- Finished area below ground: 0
Property
Parking
- Total spaces: 2
- Parking features: Additional Parking, Detached, Attached, Garage Door Opener
- Garage spaces: 2
Accessibility
- Accessibility features: 36 Inch Entrance Door
Features
- Stories: 2
- Has private pool: Yes
- Pool features: Indoor
Lot
- Size: 4.03 Acres
- Features: Corner Lot, Recreational
Details
- Additional structures: Second Garage, Shed(s), Barn(s), Pole Barn
- Parcel number: 080657500300
Construction
Type & style
- Home type: SingleFamily
- Property subtype: Single Family Residence
Materials
- Vinyl Siding
- Roof: Metal
Condition
- New construction: No
- Year built: 1957
Utilities & green energy
- Gas: LP Tank Rented
- Sewer: Septic Tank
- Water: Well
Community & neighborhood
Location
- Region: Hastings
Other
Other facts
- Listing terms: Conventional
- Road surface type: Paved
Price history
| Date | Event | Price |
|---|---|---|
| 3/1/2024 | Sold | $300,000-17.8%$141/sqft |
Source: | ||
| 2/6/2024 | Pending sale | $365,000$172/sqft |
Source: | ||
| 12/20/2023 | Listed for sale | $365,000$172/sqft |
Source: | ||
Public tax history
| Year | Property taxes | Tax assessment |
|---|---|---|
| 2024 | -- | $180,400 +11.6% |
| 2023 | -- | $161,700 +17.2% |
| 2022 | -- | $138,000 +17.1% |
Find assessor info on the county website
Neighborhood: 49058
Nearby schools
GreatSchools rating
- 8/10Star Elementary SchoolGrades: K-5Distance: 1.7 mi
- 6/10Hastings Middle SchoolGrades: 6-8Distance: 1.6 mi
- 6/10Hastings High SchoolGrades: 9-12Distance: 2.4 mi
Get pre-qualified for a loan
At Zillow Home Loans, we can pre-qualify you in as little as 5 minutes with no impact to your credit score.An equal housing lender. NMLS #10287.
Sell for more on Zillow
Get a Zillow Showcase℠ listing at no additional cost and you could sell for .
$339,900
2% more+$6,798
With Zillow Showcase(estimated)$346,698

