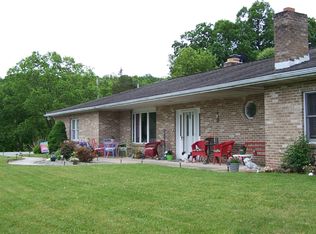Sold for $305,000 on 10/11/24
$305,000
195 Pleasant Hill Rd, Lewisberry, PA 17339
3beds
2,218sqft
Single Family Residence
Built in 1972
0.59 Acres Lot
$324,000 Zestimate®
$138/sqft
$2,142 Estimated rent
Home value
$324,000
$301,000 - $350,000
$2,142/mo
Zestimate® history
Loading...
Owner options
Explore your selling options
What's special
OFFER RECEIVED. OFFER DEADLINE IS 7PM MONDAY 9/9. Check out this immaculate move in ready home with a ton of features and amenities! Featuring a finished lower level with brand new LVP flooring to include a family room, kitchenette, full bathroom, and a separate entrance. Ideal if you have extended family. The oversized garage is perfect for the car enthusiast with a separate workshop area. The main floor offers a bright and open layout with an updated kitchen to include stainless steel appliances. A formal dining area is adjacent to the kitchen with access to the rear deck. Three nice sized bedrooms, full bath, family room, and living room complete the main level. This lovely home is situated on over half an acre and offers wonderful views of the countryside. The driveway offers a turn around area allowing for plenty of room for parking. A storage shed is great for storing your tools and equipment. Plenty of space to entertain outdoors with a covered rear deck and a patio. Great location - convenient to restaurants, shopping, and local amenities.
Zillow last checked: 8 hours ago
Listing updated: October 11, 2024 at 07:07am
Listed by:
Candy Nelson 717-870-1691,
RE/MAX Patriots,
Co-Listing Agent: Adam W Flinchbaugh 717-505-3315,
RE/MAX Patriots
Bought with:
ALYSSA BREWER, RS330064
RSR, REALTORS, LLC
Source: Bright MLS,MLS#: PAYK2068182
Facts & features
Interior
Bedrooms & bathrooms
- Bedrooms: 3
- Bathrooms: 2
- Full bathrooms: 2
- Main level bathrooms: 1
- Main level bedrooms: 3
Basement
- Area: 920
Heating
- Forced Air, Oil
Cooling
- Central Air, Electric
Appliances
- Included: Water Heater
- Laundry: Laundry Room
Features
- 2nd Kitchen, Attic, Bathroom - Walk-In Shower, Ceiling Fan(s), Dining Area, Entry Level Bedroom, Floor Plan - Traditional, Formal/Separate Dining Room, Kitchenette, Recessed Lighting, Upgraded Countertops
- Flooring: Luxury Vinyl, Laminate, Carpet, Ceramic Tile
- Basement: Full,Finished,Interior Entry,Exterior Entry,Walk-Out Access,Workshop
- Number of fireplaces: 2
Interior area
- Total structure area: 2,488
- Total interior livable area: 2,218 sqft
- Finished area above ground: 1,568
- Finished area below ground: 650
Property
Parking
- Total spaces: 2
- Parking features: Covered, Garage Faces Side, Attached
- Attached garage spaces: 2
Accessibility
- Accessibility features: None
Features
- Levels: One
- Stories: 1
- Patio & porch: Patio, Deck
- Pool features: None
Lot
- Size: 0.59 Acres
Details
- Additional structures: Above Grade, Below Grade
- Parcel number: 39000OF0023C000000
- Zoning: AG
- Special conditions: Standard
Construction
Type & style
- Home type: SingleFamily
- Architectural style: Ranch/Rambler
- Property subtype: Single Family Residence
Materials
- Frame
- Foundation: Block
- Roof: Asphalt,Shingle
Condition
- Excellent
- New construction: No
- Year built: 1972
Utilities & green energy
- Sewer: On Site Septic
- Water: Well
Community & neighborhood
Location
- Region: Lewisberry
- Subdivision: Newberry Twp
- Municipality: NEWBERRY TWP
Other
Other facts
- Listing agreement: Exclusive Right To Sell
- Listing terms: Cash,Conventional,FHA,VA Loan
- Ownership: Fee Simple
Price history
| Date | Event | Price |
|---|---|---|
| 10/11/2024 | Sold | $305,000+1.7%$138/sqft |
Source: | ||
| 9/10/2024 | Pending sale | $299,900$135/sqft |
Source: | ||
| 9/6/2024 | Listed for sale | $299,900+43.5%$135/sqft |
Source: | ||
| 6/30/2018 | Sold | $209,000$94/sqft |
Source: Public Record | ||
| 5/18/2018 | Pending sale | $209,000$94/sqft |
Source: CENTURY 21 Realty Services #1000344646 | ||
Public tax history
| Year | Property taxes | Tax assessment |
|---|---|---|
| 2025 | $1,399 -60.2% | -- |
| 2024 | $3,516 +1.9% | $134,500 |
| 2023 | $3,449 +10.2% | $134,500 |
Find assessor info on the county website
Neighborhood: 17339
Nearby schools
GreatSchools rating
- 5/10Newberry El SchoolGrades: K-5Distance: 2.8 mi
- 7/10Allen Middle SchoolGrades: 6-8Distance: 8.3 mi
- 7/10Red Land Senior High SchoolGrades: 9-12Distance: 3.9 mi
Schools provided by the listing agent
- District: West Shore
Source: Bright MLS. This data may not be complete. We recommend contacting the local school district to confirm school assignments for this home.

Get pre-qualified for a loan
At Zillow Home Loans, we can pre-qualify you in as little as 5 minutes with no impact to your credit score.An equal housing lender. NMLS #10287.
Sell for more on Zillow
Get a free Zillow Showcase℠ listing and you could sell for .
$324,000
2% more+ $6,480
With Zillow Showcase(estimated)
$330,480