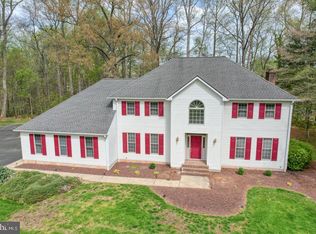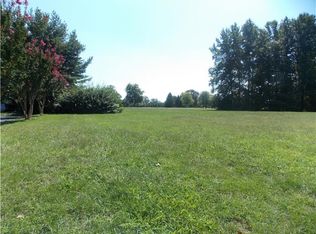R-9802 Fabulous custom built Colonial in one of Dover's most prestigious neighborhoods is perfect for entertaining. Loaded with custom details including two wood burning masonry fireplaces in dining and living rooms, 9' ceilings, extensive crown and baseboard moldings, built-in cupboards and bookcases, hardwood floors upstairs and downstairs, and marble floor in Florida room just to name a few. The finished basement has a game/family rm, a large workout rm, and a bedroom with full bath. The front door opens to a view of the 10th fairway of Maple Dale Golf Course. In the rear, French doors lead onto a large Trex deck that overlooks the Anne McClements Woods Track of the Fork Branch Nature Preserve with 230 acres. Home has a new roof (2016) with 50-year transferable warranty, 2 zone HVAC, and Pella windows. The exterior has a sprinkler system and mature fruit trees, making the property your slice of country in a location that is close to all shopping and amenities.
This property is off market, which means it's not currently listed for sale or rent on Zillow. This may be different from what's available on other websites or public sources.


