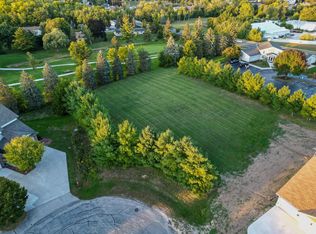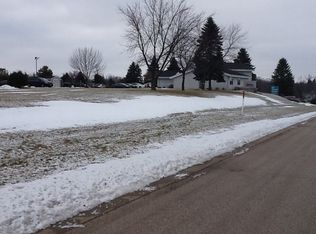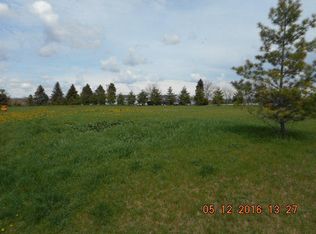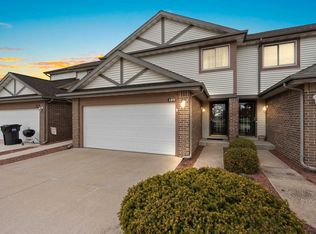Sold
$459,900
195 Pine Ridge Ct, Mishicot, WI 54228
3beds
1,622sqft
Single Family Residence
Built in 2024
0.63 Acres Lot
$507,100 Zestimate®
$284/sqft
$2,315 Estimated rent
Home value
$507,100
$380,000 - $669,000
$2,315/mo
Zestimate® history
Loading...
Owner options
Explore your selling options
What's special
Discover the perfect blend of luxury and tranquility in this new construction home, nestled on a .6+ acre lot on a quiet cul-de-sac facing the beautiful Par 5 golf course. Located in the desirable Mishicot School District, this property is moments away from parks, restaurants, and local amenities. The home features a practical split bedroom design, trey ceilings in the living room and primary bedroom, and a kitchen with a large island for additional counter space. The basement is prepped with stubbing for a bath and bedroom, offering great potential for future expansion. A large pantry and direct basement access from the garage add convenience to the well thought out design. Offering a serene retreat in a vibrant community, this home is the ideal setting for your new beginning.
Zillow last checked: 8 hours ago
Listing updated: August 23, 2024 at 03:11am
Listed by:
Lesley Argall 920-217-9254,
NextHome Select Realty
Bought with:
Lesley Argall
NextHome Select Realty
Source: RANW,MLS#: 50287636
Facts & features
Interior
Bedrooms & bathrooms
- Bedrooms: 3
- Bathrooms: 2
- Full bathrooms: 2
Bedroom 1
- Level: Main
- Dimensions: 15X13
Bedroom 2
- Level: Main
- Dimensions: 12X11
Bedroom 3
- Level: Main
- Dimensions: 12X11
Kitchen
- Level: Main
- Dimensions: 13X9
Living room
- Level: Main
- Dimensions: 16X15
Heating
- Forced Air
Cooling
- Forced Air, Central Air
Appliances
- Included: Dishwasher, Range, Refrigerator
Features
- Basement: Full
- Has fireplace: No
- Fireplace features: None
Interior area
- Total interior livable area: 1,622 sqft
- Finished area above ground: 1,622
- Finished area below ground: 0
Property
Parking
- Total spaces: 3
- Parking features: Attached
- Attached garage spaces: 3
Lot
- Size: 0.63 Acres
- Features: Adjacent to Golf Course, Cul-De-Sac
Details
- Parcel number: 03559000100400
- Zoning: Residential
- Special conditions: Arms Length
Construction
Type & style
- Home type: SingleFamily
- Property subtype: Single Family Residence
Materials
- Stone, Vinyl Siding
- Foundation: Poured Concrete
Condition
- New construction: Yes
- Year built: 2024
Details
- Builder name: Wisconsin Dream Developement
Utilities & green energy
- Sewer: Public Sewer
- Water: Public
Community & neighborhood
Location
- Region: Mishicot
Price history
| Date | Event | Price |
|---|---|---|
| 8/13/2024 | Sold | $459,900$284/sqft |
Source: RANW #50287636 Report a problem | ||
| 6/24/2024 | Pending sale | $459,900$284/sqft |
Source: | ||
| 6/24/2024 | Contingent | $459,900$284/sqft |
Source: | ||
| 3/1/2024 | Listed for sale | $459,900$284/sqft |
Source: RANW #50287636 Report a problem | ||
Public tax history
Tax history is unavailable.
Neighborhood: 54228
Nearby schools
GreatSchools rating
- 6/10Schultz Elementary SchoolGrades: PK-5Distance: 0.9 mi
- 8/10Mishicot Middle SchoolGrades: 6-8Distance: 0.7 mi
- 4/10Mishicot High SchoolGrades: 9-12Distance: 0.7 mi

Get pre-qualified for a loan
At Zillow Home Loans, we can pre-qualify you in as little as 5 minutes with no impact to your credit score.An equal housing lender. NMLS #10287.



