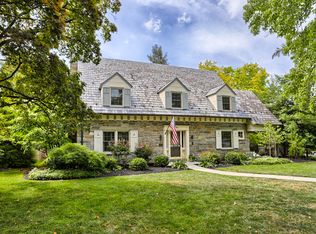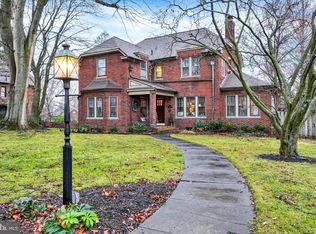Sold for $366,500
$366,500
195 Peyton Rd, York, PA 17403
3beds
3,092sqft
Single Family Residence
Built in 1939
0.32 Acres Lot
$372,300 Zestimate®
$119/sqft
$2,618 Estimated rent
Home value
$372,300
$350,000 - $395,000
$2,618/mo
Zestimate® history
Loading...
Owner options
Explore your selling options
What's special
Here's a rare opportunity to own a Stone Cape Cod in the tree lined neighborhood of Springdale! Built in 1938 by Shimmel, this stunning house is a masterpiece in craftsmanship & character. When you enter the house you're greeted by a horizontal gallery hall with an amazing staircase. As you gaze through the french doors into the generous sized dining room, you'll realize you're stepping back in time. You will feel completely at home surrounded by hardwood floors, barrel archways, solid wood doors, crown molding, & chair railing. The sweeping living room occupies the left side of the house front to back. The centerpiece of the living room is the fireplace which is guarded by a pair of fluted pilasters. (There's a matching set of french doors with hardware safely stored in the walk-up attic waiting to be return to their original home at the living room entrance) You will also find a second entrance leading to the formal dining from living room. The reimagined kitchen with stainless steel appliances is the perfect size to support a house of this caliber. Here you'll find granite counters hovering above a ceramic tile floor plus a breakfast bar and a cozy nook for informal meals. The "Lucy I'm home" door provides the third entrance to the dining room. The remodeled ensuite bath in the primary bedroom is a pleasant surprise in addition to the attached sitting room/nursery. Flanked by a Jack & Jill bath, the remaining bedrooms are spacious and comfortable with one having a large walk in closet with built-ins. A oversize hall completes the second floor with a sunny reading nook and a cedar closet. The lower level game room has a fireplace and is looking forward to hearing cheers & seeing excitement again. The private tree filled rear yard is enclosed by a privacy fence. The service alley gives you access to the attached oversized 2 car heated garage & driveway. Minutes from I-83, WellSpan, York College & shopping.
Zillow last checked: 8 hours ago
Listing updated: August 27, 2025 at 08:55am
Listed by:
Ron Rhodes 717-578-7821,
Coldwell Banker Realty
Bought with:
Ron Rhodes, RS216862L
Coldwell Banker Realty
Source: Bright MLS,MLS#: PAYK2085292
Facts & features
Interior
Bedrooms & bathrooms
- Bedrooms: 3
- Bathrooms: 3
- Full bathrooms: 2
- 1/2 bathrooms: 1
- Main level bathrooms: 1
Bedroom 1
- Description: -NOT USED-
- Features: Flooring - HardWood, Primary Bedroom - Dressing Area, Primary Bedroom - Sitting Area, Recessed Lighting, Window Treatments
- Level: Upper
- Area: 340 Square Feet
- Dimensions: 17x20
Bedroom 2
- Description: -NOT USED-
- Features: Flooring - HardWood, Jack and Jill Bathroom, Walk-In Closet(s), Window Treatments
- Level: Upper
- Area: 204 Square Feet
- Dimensions: 12x14
Bedroom 3
- Description: -NOT USED-
- Features: Jack and Jill Bathroom, Flooring - HardWood, Window Treatments
- Level: Upper
- Area: 170 Square Feet
- Dimensions: 12.6x16.6
Bedroom 4
- Description: -NOT USED-
- Level: Upper
- Area: 170 Square Feet
- Dimensions: 10x16.6
Dining room
- Description: -NOT USED-
- Features: Chair Rail, Crown Molding, Flooring - HardWood
- Level: Main
- Area: 238 Square Feet
- Dimensions: 14x16.6
Family room
- Features: Fireplace - Other
- Level: Lower
- Area: 403 Square Feet
- Dimensions: 31 x 13
Kitchen
- Description: -NOT USED-
- Features: Ceiling Fan(s), Granite Counters, Dining Area, Kitchen - Gas Cooking, Lighting - Pendants, Flooring - Ceramic Tile
- Level: Main
- Area: 221 Square Feet
- Dimensions: 13x16.6
Living room
- Description: -NOT USED-
- Features: Chair Rail, Fireplace - Gas, Lighting - Wall sconces, Crown Molding, Flooring - HardWood, Window Treatments
- Level: Main
- Area: 312 Square Feet
- Dimensions: 13x24
Heating
- Hot Water, Natural Gas
Cooling
- Central Air, Electric
Appliances
- Included: Oven/Range - Gas, Stainless Steel Appliance(s), Dishwasher, Microwave, Refrigerator, Oven, Gas Water Heater
- Laundry: In Basement
Features
- Breakfast Area, Formal/Separate Dining Room
- Flooring: Hardwood
- Doors: French Doors
- Windows: Double Hung, Insulated Windows, Replacement
- Basement: Full,Concrete
- Number of fireplaces: 2
- Fireplace features: Gas/Propane
Interior area
- Total structure area: 3,664
- Total interior livable area: 3,092 sqft
- Finished area above ground: 2,520
- Finished area below ground: 572
Property
Parking
- Total spaces: 2
- Parking features: Storage, Garage Faces Rear, Garage Door Opener, Oversized, Driveway, Attached, On Street
- Attached garage spaces: 2
- Has uncovered spaces: Yes
Accessibility
- Accessibility features: None
Features
- Levels: Two
- Stories: 2
- Patio & porch: Porch, Patio
- Exterior features: Flood Lights, Sidewalks
- Pool features: None
- Fencing: Vinyl,Back Yard,Privacy,Aluminum
- Has view: Yes
- View description: Garden, Street, Trees/Woods
Lot
- Size: 0.32 Acres
- Features: Cleared, Front Yard, Rear Yard, Private, Suburban
Details
- Additional structures: Above Grade, Below Grade, Outbuilding
- Parcel number: 155930200160000000
- Zoning: RESIDENTIAL
- Zoning description: Residential
- Special conditions: Standard
Construction
Type & style
- Home type: SingleFamily
- Architectural style: Cape Cod,Colonial
- Property subtype: Single Family Residence
Materials
- Stick Built, Stone
- Foundation: Concrete Perimeter
- Roof: Slate
Condition
- Excellent
- New construction: No
- Year built: 1939
Utilities & green energy
- Electric: 200+ Amp Service
- Sewer: Public Sewer
- Water: Public
Community & neighborhood
Location
- Region: York
- Subdivision: Springdale
- Municipality: YORK CITY
Other
Other facts
- Listing agreement: Exclusive Right To Sell
- Listing terms: FHA,Conventional,VA Loan,Cash
- Ownership: Fee Simple
- Road surface type: Paved
Price history
| Date | Event | Price |
|---|---|---|
| 8/27/2025 | Sold | $366,500-3.5%$119/sqft |
Source: | ||
| 7/25/2025 | Contingent | $379,900$123/sqft |
Source: | ||
| 7/4/2025 | Listed for sale | $379,900$123/sqft |
Source: | ||
Public tax history
Tax history is unavailable.
Neighborhood: Springdale
Nearby schools
GreatSchools rating
- 3/10Jackson SchoolGrades: PK-8Distance: 0.4 mi
- 3/10William Penn Senior High SchoolGrades: 9-12Distance: 1 mi
Schools provided by the listing agent
- Elementary: Jackson
- Middle: Hannah Penn
- High: William Penn
- District: York City
Source: Bright MLS. This data may not be complete. We recommend contacting the local school district to confirm school assignments for this home.
Get pre-qualified for a loan
At Zillow Home Loans, we can pre-qualify you in as little as 5 minutes with no impact to your credit score.An equal housing lender. NMLS #10287.
Sell with ease on Zillow
Get a Zillow Showcase℠ listing at no additional cost and you could sell for —faster.
$372,300
2% more+$7,446
With Zillow Showcase(estimated)$379,746

