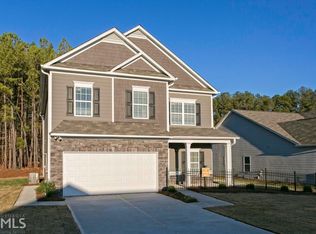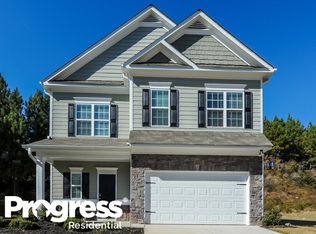Closed
$381,000
195 Persian Ivy Way, Dallas, GA 30132
3beds
2,430sqft
Single Family Residence
Built in 2018
8,276.4 Square Feet Lot
$384,700 Zestimate®
$157/sqft
$1,954 Estimated rent
Home value
$384,700
$346,000 - $431,000
$1,954/mo
Zestimate® history
Loading...
Owner options
Explore your selling options
What's special
Look no further because this Smith Douglas home in Ivey Township has it all! Welcome home as you through the front door into the bright and airy 2- story foyer with turned wrought iron staircase. The open floor plan continues to the left in the separate dining room which invites shared meals and lively conversation. The great room features built-in shelving and a cozy fireplace which flows into the eat-in kitchen which features 42" white cabinets, granite countertops, stainless steel appliances, motionless under counter lighting, and island with additional storage. The walk-in pantry is fabulous. The hall bath is located on the main level near the mud room and entrance into the garage. This seamless flow on the main level is perfect for entertaining. Upstairs the oversized Owner's Suite is a private retreat with room to relax after a long day. The spacious bathroom includes a separate tub/shower and two walk-in closets. Additional bedrooms, hall bathroom and laundry room are located on the 2nd floor. There is also a bonus room with French doors, perfect as an office, den, media room or extra bedroom. The backyard is your outdoor oasis with a covered patio, ceiling fan all overlooking the fenced in backyard with swing set, astro turf and container gardening. The perfect space to entertain family or friends. Conveniently located near restaurants, shopping, schools and more.
Zillow last checked: 8 hours ago
Listing updated: June 27, 2024 at 06:04am
Listed by:
Patrice Williams 404-452-2881,
Century 21 Results
Bought with:
, 415700
Harry Norman Realtors
Source: GAMLS,MLS#: 10288258
Facts & features
Interior
Bedrooms & bathrooms
- Bedrooms: 3
- Bathrooms: 3
- Full bathrooms: 2
- 1/2 bathrooms: 1
Dining room
- Features: Seats 12+, Separate Room
Kitchen
- Features: Breakfast Area, Kitchen Island, Walk-in Pantry
Heating
- Natural Gas, Forced Air, Zoned
Cooling
- Ceiling Fan(s), Central Air, Zoned
Appliances
- Included: Dishwasher, Disposal, Microwave
- Laundry: Upper Level
Features
- Tray Ceiling(s), High Ceilings, Double Vanity, Walk-In Closet(s)
- Flooring: Hardwood, Carpet
- Basement: None
- Number of fireplaces: 1
- Fireplace features: Family Room, Factory Built, Gas Starter, Gas Log
- Common walls with other units/homes: No Common Walls
Interior area
- Total structure area: 2,430
- Total interior livable area: 2,430 sqft
- Finished area above ground: 2,430
- Finished area below ground: 0
Property
Parking
- Total spaces: 2
- Parking features: Attached, Garage, Kitchen Level
- Has attached garage: Yes
Accessibility
- Accessibility features: Accessible Entrance
Features
- Levels: Two
- Stories: 2
- Patio & porch: Patio
- Fencing: Back Yard,Wood
- Body of water: None
Lot
- Size: 8,276 sqft
- Features: Level, Private
Details
- Parcel number: 74449
Construction
Type & style
- Home type: SingleFamily
- Architectural style: Traditional
- Property subtype: Single Family Residence
Materials
- Concrete
- Foundation: Slab
- Roof: Composition
Condition
- Resale
- New construction: No
- Year built: 2018
Utilities & green energy
- Sewer: Public Sewer
- Water: Public
- Utilities for property: Cable Available, Electricity Available, High Speed Internet, Natural Gas Available, Phone Available, Sewer Available, Water Available
Green energy
- Energy efficient items: Thermostat
Community & neighborhood
Security
- Security features: Smoke Detector(s)
Community
- Community features: Sidewalks, Street Lights
Location
- Region: Dallas
- Subdivision: Ivey Township Ph Ia
HOA & financial
HOA
- Has HOA: Yes
- HOA fee: $225 annually
- Services included: Maintenance Grounds
Other
Other facts
- Listing agreement: Exclusive Right To Sell
- Listing terms: Cash,Conventional,FHA,VA Loan
Price history
| Date | Event | Price |
|---|---|---|
| 6/25/2024 | Sold | $381,000-1%$157/sqft |
Source: | ||
| 5/30/2024 | Pending sale | $385,000$158/sqft |
Source: | ||
| 5/23/2024 | Price change | $385,000-1.3%$158/sqft |
Source: | ||
| 5/21/2024 | Price change | $390,000-1.3%$160/sqft |
Source: | ||
| 5/8/2024 | Price change | $395,000-1.3%$163/sqft |
Source: | ||
Public tax history
| Year | Property taxes | Tax assessment |
|---|---|---|
| 2025 | $3,552 -8.2% | $146,028 -4.1% |
| 2024 | $3,869 -5.4% | $152,336 -2.9% |
| 2023 | $4,091 +20.1% | $156,940 +33.9% |
Find assessor info on the county website
Neighborhood: 30132
Nearby schools
GreatSchools rating
- 4/10WC Abney Elementary SchoolGrades: PK-5Distance: 1.1 mi
- 6/10Lena Mae Moses Middle SchoolGrades: 6-8Distance: 2 mi
- 7/10North Paulding High SchoolGrades: 9-12Distance: 5.7 mi
Schools provided by the listing agent
- Elementary: Abney
- Middle: Moses
- High: North Paulding
Source: GAMLS. This data may not be complete. We recommend contacting the local school district to confirm school assignments for this home.
Get a cash offer in 3 minutes
Find out how much your home could sell for in as little as 3 minutes with a no-obligation cash offer.
Estimated market value
$384,700
Get a cash offer in 3 minutes
Find out how much your home could sell for in as little as 3 minutes with a no-obligation cash offer.
Estimated market value
$384,700

