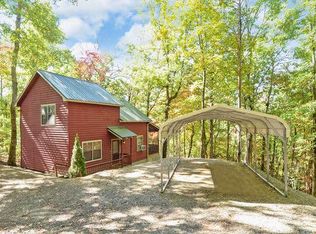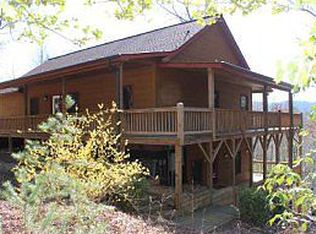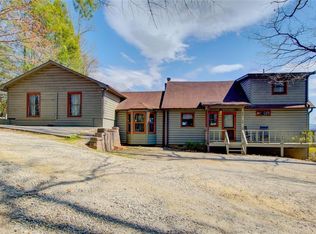WONDERFUL HOME CLOSE INTO TOWN & YOU CAN WALK TO PARADISE HILLS WINERY/VINEYARD. 4 BED, 3 BATH ON 1.28 ACRES.. GRANITE COUNTERS, STAINLESS APPLIANCES, 5 BURNER GAS STOVE, HUGE MASTER ON MAIN, BEAUTIFUL HARDWOOD FLOORS, TILE BATHS & CARPET. ZONED WITH THREE HVAC UNITS..WONDERFUL FLOOR TO CEILING ROCK FIREPLACE WITH GAS LOGS BUT COULD BE WOOD BURNING ALSO. TONS OF CLOSET SPACE, HUGE FINISHED BASEMENT. MANY DECKS, WIRED FOR HOTTUB & GREAT SITTING PORCH. LARGE PAVED DRIVE & PLENTY OF ROOM TO PARK YOUR RV. WONDERFULLY LANDSCAPED & VIRTUALLY NO GRASS.
This property is off market, which means it's not currently listed for sale or rent on Zillow. This may be different from what's available on other websites or public sources.


