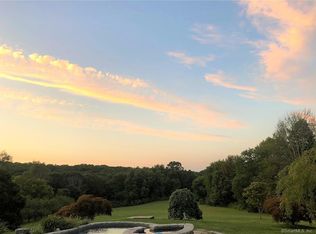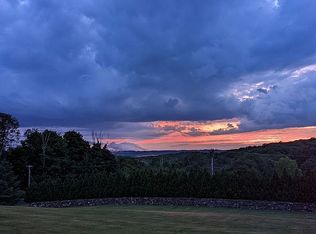Sold for $856,900
$856,900
195 Painter Hill Road, Roxbury, CT 06783
2beds
2,322sqft
Single Family Residence
Built in 1980
4.87 Acres Lot
$896,500 Zestimate®
$369/sqft
$5,844 Estimated rent
Home value
$896,500
$753,000 - $1.07M
$5,844/mo
Zestimate® history
Loading...
Owner options
Explore your selling options
What's special
Highest and best by this Thursday, January 23, 2025 by 3pm.Discover the essence of Zen in this 'in vogue', renovated 2 bedroom, 2.5 bath home. The Zen house is located off of a quiet and scenic country road in Roxbury, CT. This extraordinary one-level house is a masterpiece of tranquility. Designed by the world-renowned architect, Yann Weymouth, the house possesses light-filled rooms illuminated by the long bank of western facing windows - a prominent design feature. An open floor plan allows for a stunning updated kitchen with large granite island to flow seamlessly into both the dining room and living room. Each room is a canvas of sophistication, designed to inspire and elevate your daily living experience. Step outside to discover a spacious patio set against the backdrop of Roxbury's natural beauty, offering a tranquil escape for intimate alfresco dining or peaceful reflection. This property is a sanctuary for creatives, a private retreat that stimulates the senses and nurtures the soul. Enjoy many area amenities including hiking and biking trails at the Roxbury Land Trust, farmer's markets, country fairs, and minutes to the Mayflower Inn. 90 minutes to New York City.
Zillow last checked: 8 hours ago
Listing updated: March 04, 2025 at 10:25am
Listed by:
THE LEGACY TEAM AT WILLIAM PITT SOTHEBY'S INTERNATIONAL REALTY,
Diana Bisselle 917-519-5021,
William Pitt Sotheby's Int'l 860-435-2400,
Co-Listing Agent: Diane Stevens 860-309-4108,
William Pitt Sotheby's Int'l
Bought with:
Diana Bisselle, RES.0799072
William Pitt Sotheby's Int'l
Co-Buyer Agent: Diane Stevens
William Pitt Sotheby's Int'l
Source: Smart MLS,MLS#: 24068499
Facts & features
Interior
Bedrooms & bathrooms
- Bedrooms: 2
- Bathrooms: 3
- Full bathrooms: 2
- 1/2 bathrooms: 1
Primary bedroom
- Level: Main
Bedroom
- Level: Main
Dining room
- Level: Main
Kitchen
- Level: Main
Living room
- Level: Main
Heating
- Forced Air, Propane
Cooling
- Central Air
Appliances
- Included: Gas Range, Oven, Refrigerator, Dishwasher, Washer, Dryer, Water Heater
- Laundry: Main Level
Features
- Open Floorplan
- Basement: Crawl Space
- Attic: None
- Number of fireplaces: 1
Interior area
- Total structure area: 2,322
- Total interior livable area: 2,322 sqft
- Finished area above ground: 2,322
Property
Parking
- Total spaces: 1
- Parking features: Attached
- Attached garage spaces: 1
Features
- Patio & porch: Terrace
Lot
- Size: 4.87 Acres
- Features: Secluded, Few Trees, Rolling Slope
Details
- Parcel number: 867007
- Zoning: C
Construction
Type & style
- Home type: SingleFamily
- Architectural style: Modern
- Property subtype: Single Family Residence
Materials
- Block
- Foundation: Concrete Perimeter
- Roof: Metal
Condition
- New construction: No
- Year built: 1980
Utilities & green energy
- Sewer: Septic Tank
- Water: Well
- Utilities for property: Cable Available
Community & neighborhood
Community
- Community features: Lake, Library, Medical Facilities, Park, Private School(s)
Location
- Region: Roxbury
- Subdivision: Painter Hill
Price history
| Date | Event | Price |
|---|---|---|
| 3/4/2025 | Sold | $856,900+31.8%$369/sqft |
Source: | ||
| 2/13/2025 | Pending sale | $650,000$280/sqft |
Source: | ||
| 1/15/2025 | Listed for sale | $650,000+34%$280/sqft |
Source: | ||
| 6/3/2020 | Sold | $485,000-22.3%$209/sqft |
Source: | ||
| 4/9/2020 | Listed for sale | $624,000-21.9%$269/sqft |
Source: William Raveis Real Estate #170287322 Report a problem | ||
Public tax history
| Year | Property taxes | Tax assessment |
|---|---|---|
| 2025 | $8,580 +3.2% | $660,030 |
| 2024 | $8,316 | $660,030 |
| 2023 | $8,316 -2.1% | $660,030 +18.5% |
Find assessor info on the county website
Neighborhood: 06783
Nearby schools
GreatSchools rating
- NABooth Free SchoolGrades: K-5Distance: 2.3 mi
- 8/10Shepaug Valley SchoolGrades: 6-12Distance: 1.1 mi
Schools provided by the listing agent
- High: Shepaug
Source: Smart MLS. This data may not be complete. We recommend contacting the local school district to confirm school assignments for this home.
Get pre-qualified for a loan
At Zillow Home Loans, we can pre-qualify you in as little as 5 minutes with no impact to your credit score.An equal housing lender. NMLS #10287.
Sell with ease on Zillow
Get a Zillow Showcase℠ listing at no additional cost and you could sell for —faster.
$896,500
2% more+$17,930
With Zillow Showcase(estimated)$914,430

