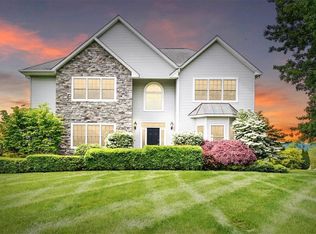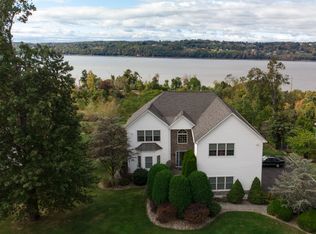Sold for $764,000 on 08/27/25
$764,000
195 Old Castle Point Road, Wappingers Falls, NY 12590
4beds
2,493sqft
Single Family Residence, Residential
Built in 2002
2 Acres Lot
$772,500 Zestimate®
$306/sqft
$4,348 Estimated rent
Home value
$772,500
$695,000 - $857,000
$4,348/mo
Zestimate® history
Loading...
Owner options
Explore your selling options
What's special
Welcome to 195 Old Castle Point Road – Space, Serenity & Scenic Views!
Tucked away on a gently winding driveway, this beautiful home offers privacy, modern comforts, and panoramic views—all within minutes to hiking trails, the Hudson River, Metro-North, and vibrant Beacon. Set on 2 acres surrounded by mature trees, this residence boasts incredible sunsets from the expansive deck, making it the perfect place to unwind or entertain. Step into the gracious foyer and enter a sun-filled living room with high ceilings, and arched doorway, offering a sense of grandeur and airiness. Adjacent is a formal dining room, ideal for hosting gatherings with family and friends. The kitchen provides generous workspace and storage, ready for your culinary vision, and opens directly onto a spacious deck—ideal for al fresco dining while watching boats drift along the Hudson River. Work-from-home days are a dream in the front office, complete with French doors for privacy. Unwind in the cozy den, featuring a gas fireplace and a large picture window that frames the surrounding greenery and river views. Convenience meets thoughtful design with a first-floor laundry room featuring a clever laundry chute, along with a well-placed powder room for guests. The two car garage and generator top off the many features of this inviting home. Upstairs, the primary suite is a true retreat with a private balcony offering treetop views and tranquil mornings. The ensuite bathroom includes a double vanity, new tiled walk-in shower with glass doors and seat, as well as a separate soaking tub for total relaxation. Three additional bedrooms and a shared full bath offer plenty of space for guests or family. The second-floor attic space provides untapped potential—perfect as a bonus room, reading nook, or expanded storage. The expansive walk-out basement, plumbed for an additional bathroom, is ready to become your home gym, guest suite, artist studio, or media room. The freshly painted interior ensures a move-in-ready experience. Step outside into the backyard that feels like an orchard retreat, complete with mature cherry and apple trees, a charming birdbath, and a classic porch swing—perfect for morning coffee, sunset strolls, and soaking in peaceful river views.
Zillow last checked: 8 hours ago
Listing updated: August 27, 2025 at 03:38pm
Listed by:
Claire Browne 914-523-1964,
Compass Greater NY, LLC 845-831-9550
Bought with:
Non Member-MLS
Buyer Representation Office
Source: OneKey® MLS,MLS#: 867673
Facts & features
Interior
Bedrooms & bathrooms
- Bedrooms: 4
- Bathrooms: 3
- Full bathrooms: 2
- 1/2 bathrooms: 1
Primary bedroom
- Description: En suite bathroom, balcony
- Level: Second
Bedroom 2
- Level: Second
Bedroom 3
- Level: Second
Bedroom 4
- Level: Second
Primary bathroom
- Level: Second
Bathroom 1
- Description: Powder room
- Level: First
Bathroom 3
- Level: Second
Bathroom 3
- Level: Second
Basement
- Description: Mechanicals, storage, walk out
- Level: Basement
Dining room
- Level: First
Family room
- Description: Gas fireplace
- Level: First
Kitchen
- Description: Walk out to deck
- Level: First
Laundry
- Level: First
Living room
- Level: First
Heating
- Ducts
Cooling
- Central Air
Appliances
- Included: Dishwasher, Dryer, Exhaust Fan, Gas Range, Microwave, Refrigerator, Washer, Gas Water Heater
Features
- Ceiling Fan(s), Chandelier, Eat-in Kitchen, Entrance Foyer, Formal Dining, Kitchen Island, Primary Bathroom, Open Kitchen
- Flooring: Carpet, Ceramic Tile, Concrete, Hardwood
- Windows: Double Pane Windows
- Basement: Full,Unfinished,Walk-Out Access
- Attic: Dormer,Full
- Number of fireplaces: 1
- Fireplace features: Family Room, Gas
Interior area
- Total structure area: 2,493
- Total interior livable area: 2,493 sqft
Property
Parking
- Total spaces: 2
- Parking features: Garage
- Garage spaces: 2
Features
- Levels: Two
- Patio & porch: Deck, Porch
- Exterior features: Awning(s), Mailbox
- Waterfront features: River Front, Waterfront
Lot
- Size: 2 Acres
- Features: Front Yard, Landscaped, Restrictions, See Remarks, Views
Details
- Parcel number: 1330895956048111070000
- Special conditions: None
- Other equipment: Generator
Construction
Type & style
- Home type: SingleFamily
- Architectural style: Colonial
- Property subtype: Single Family Residence, Residential
Materials
- Foundation: Concrete Perimeter
Condition
- Year built: 2002
Utilities & green energy
- Sewer: Public Sewer
- Water: Public
- Utilities for property: Electricity Connected, Natural Gas Connected, Sewer Connected, Trash Collection Private, Water Connected
Community & neighborhood
Location
- Region: Wappingers Falls
Other
Other facts
- Listing agreement: Exclusive Right To Sell
Price history
| Date | Event | Price |
|---|---|---|
| 8/27/2025 | Sold | $764,000-4.4%$306/sqft |
Source: | ||
| 7/28/2025 | Pending sale | $799,000$320/sqft |
Source: | ||
| 6/16/2025 | Price change | $799,000-6%$320/sqft |
Source: | ||
| 6/5/2025 | Listed for sale | $850,000+121.4%$341/sqft |
Source: | ||
| 10/1/2002 | Sold | $384,000$154/sqft |
Source: Public Record Report a problem | ||
Public tax history
| Year | Property taxes | Tax assessment |
|---|---|---|
| 2024 | -- | $678,200 |
| 2023 | -- | $678,200 +9% |
| 2022 | -- | $622,200 +8% |
Find assessor info on the county website
Neighborhood: 12590
Nearby schools
GreatSchools rating
- 4/10Glenham SchoolGrades: PK-5Distance: 2.8 mi
- 3/10Rombout Middle SchoolGrades: 6-8Distance: 2 mi
- 5/10Beacon High SchoolGrades: 9-12Distance: 1.8 mi
Schools provided by the listing agent
- Elementary: Glenham
- Middle: Rombout Middle School
- High: Beacon
Source: OneKey® MLS. This data may not be complete. We recommend contacting the local school district to confirm school assignments for this home.
Sell for more on Zillow
Get a free Zillow Showcase℠ listing and you could sell for .
$772,500
2% more+ $15,450
With Zillow Showcase(estimated)
$787,950
